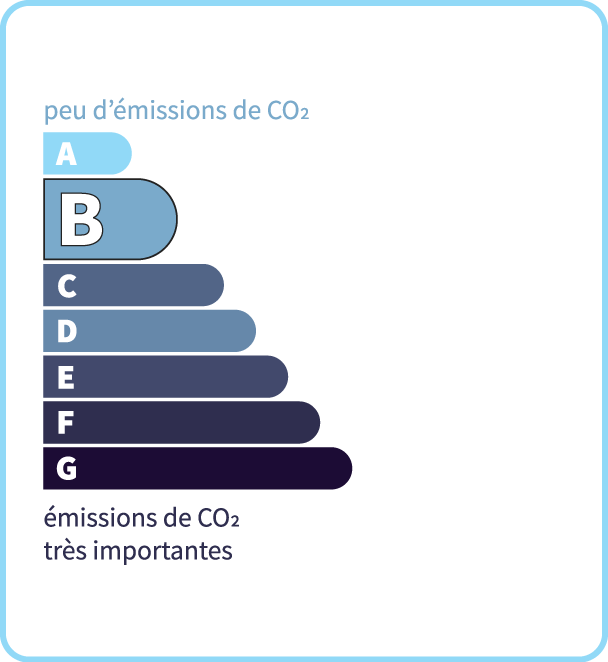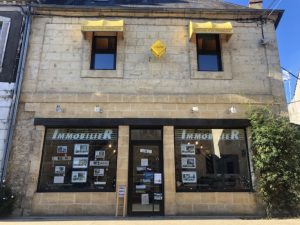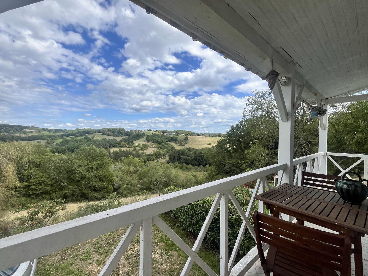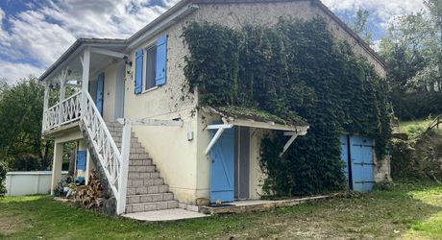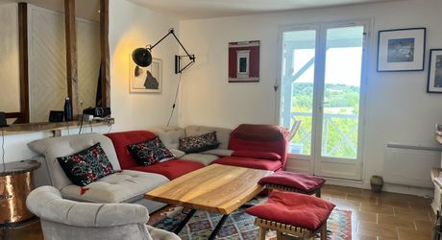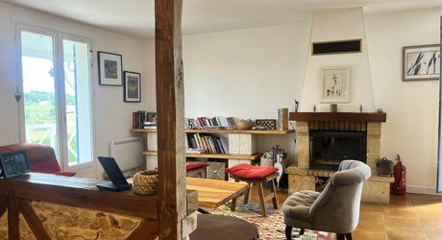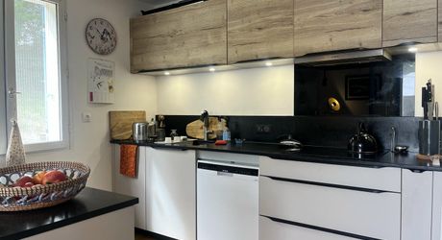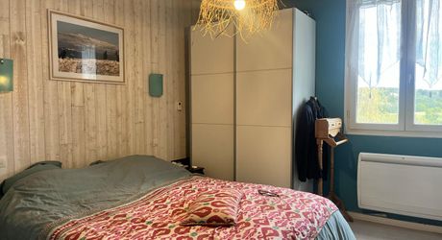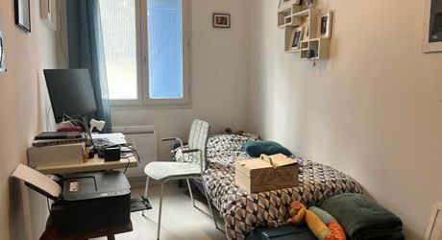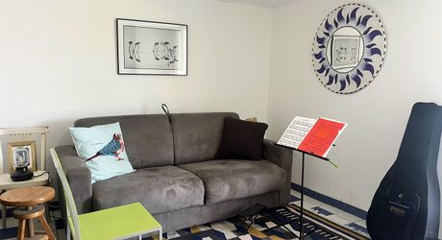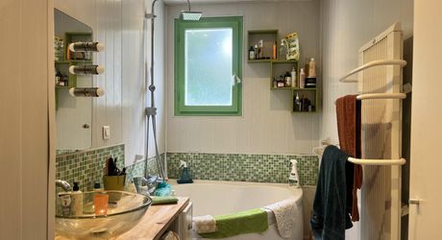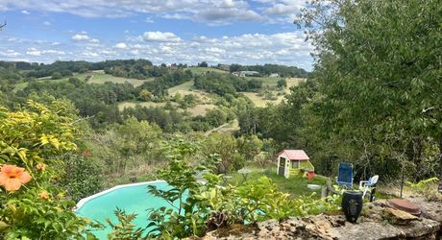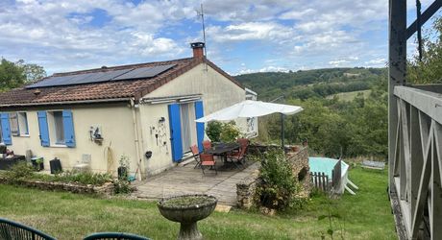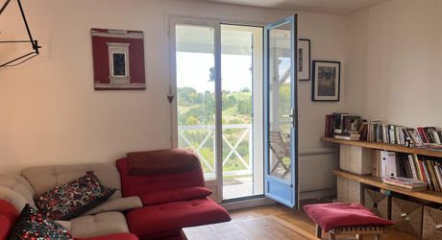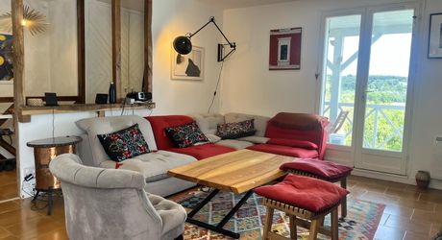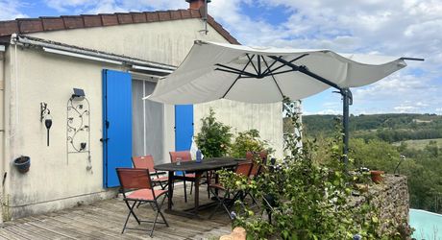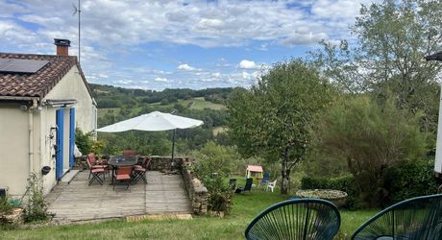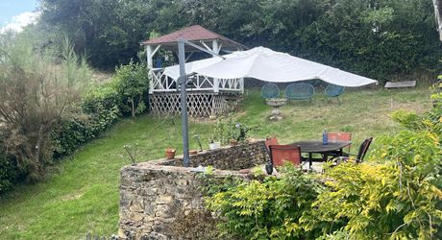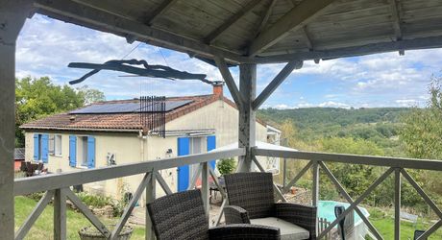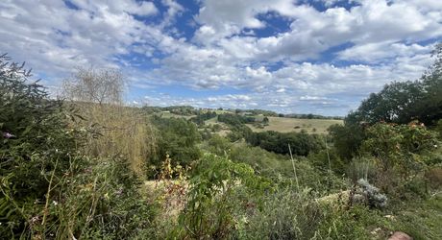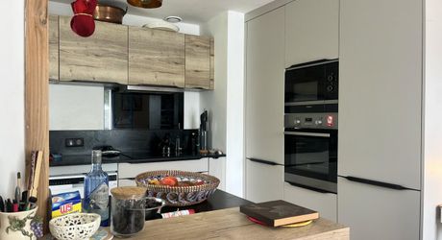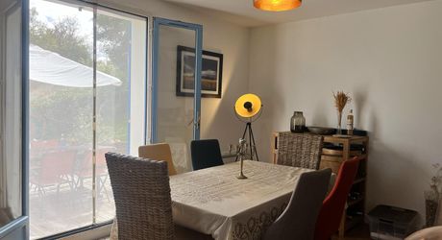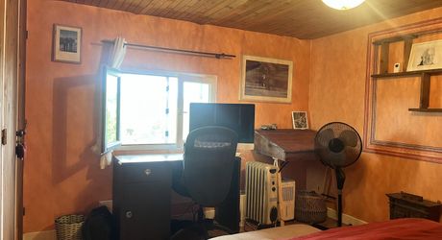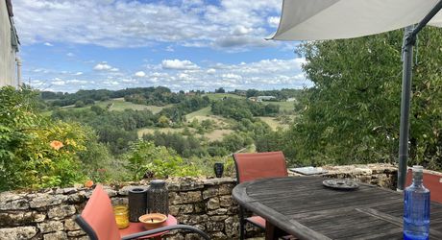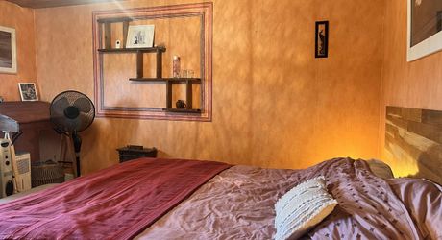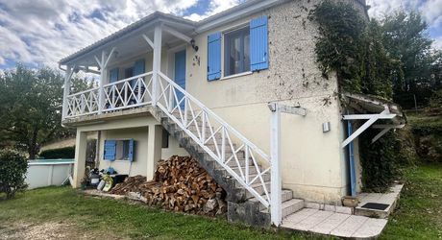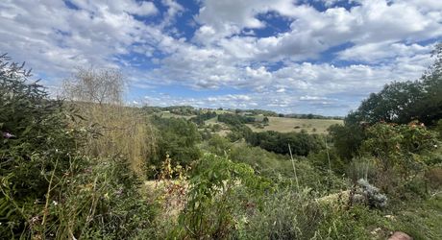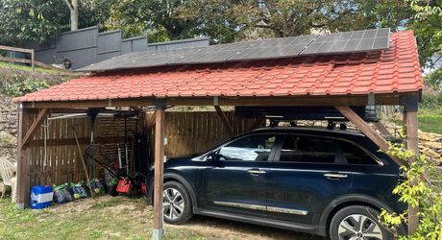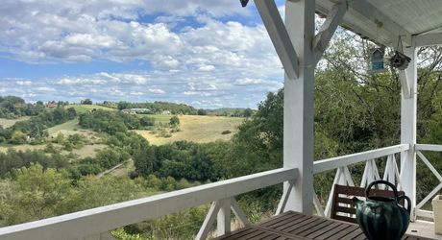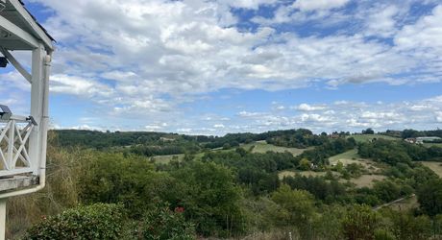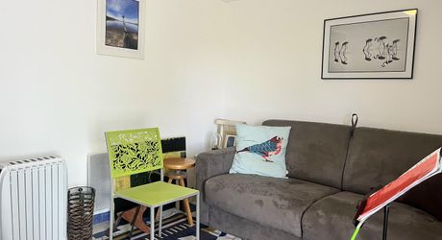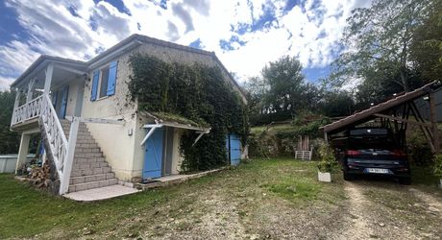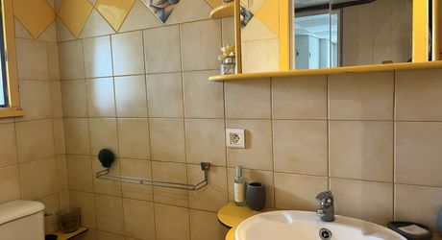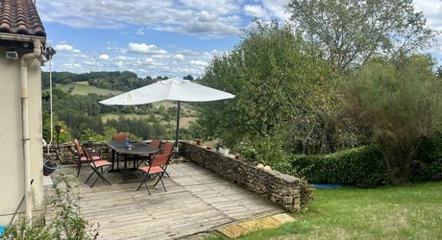Alternatives
Description
Imagine yourself in the hills of the Périgord countryside, where the world fades away to reveal a breathtaking view of the Dordogne hills. It is here, in a peaceful setting, that this 137 m² house is hidden away, combining the authenticity of rural life with the demands of modernity. More than just an outdoor space, the garden is an extension of the house. The main floor features a cosy living room and an ARTHUR BONNET kitchen, ideal for sharing moments together. A bedroom, study and bathroom complete this level. The garden level offers two additional bedrooms and a shower room. This house has been designed for independence and comfort. In addition to its insert and low-energy convector heaters, it is equipped with 19 solar panels, providing green and economical energy. The carport with a reinforced socket for electric vehicles is an added bonus. Surrounded by Natura 2000 protected land, peace and quiet is guaranteed, without being far from amenities (a 10-minute walk from the village). It is the perfect balance between a life connected to nature and uncompromising comfort. Information on the risks to which this property is exposed is available on the Géorisques website: www.georisques.gouv.fr
- 4 Bedrooms
- 5 Rooms
- 1 Bathrooms
- Garage: 1 car(s)
- Living space: 137 m²
- Land surface: 1 000 m²
- Area: ST CYPRIEN AREA
- Environment: Non isolated countryside
- Condition: Good
- Kitchen: Opened
- Heating: Electricity & Wood
Details
Property location
- Non isolated countryside
Ground floor
- Bedroom(s) 8 and 11m2
- Corridor 3m2
- Kitchen /dining room 22m2
- Open plan living area 24,5m2
- Bathroom(s) 6m2
- WC
Heating
- Electricity and wood
Windows
- Simple Glazing
View
- Panoramic view
Garden Level
- Utility Room 9m2
- Basement / Cellar 8m2
- Bedroom(s) 12 and 14m2
- Garage 22,2m2
- Shower Room 3m2
Outbuildings
- Shed Carport
Other equipment
- Septic tank
Land
- Swimming Pool Above-ground 6x4
Energy Performance Diagnosis (Energy report)
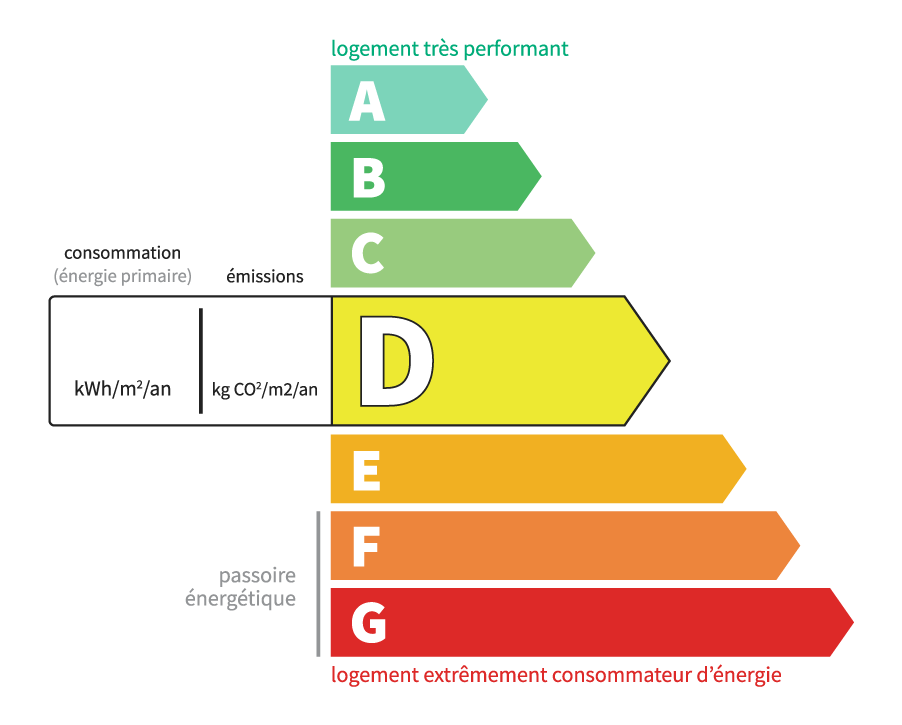
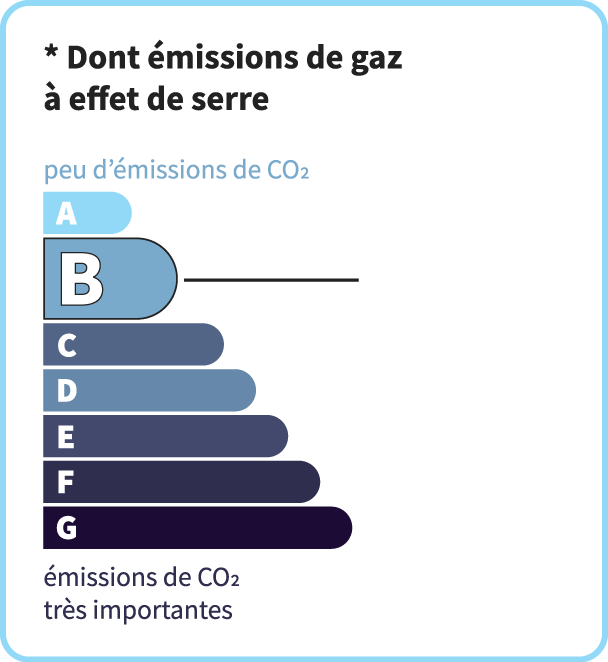
Consommation en énergie primaire :
249 kWh/m2/an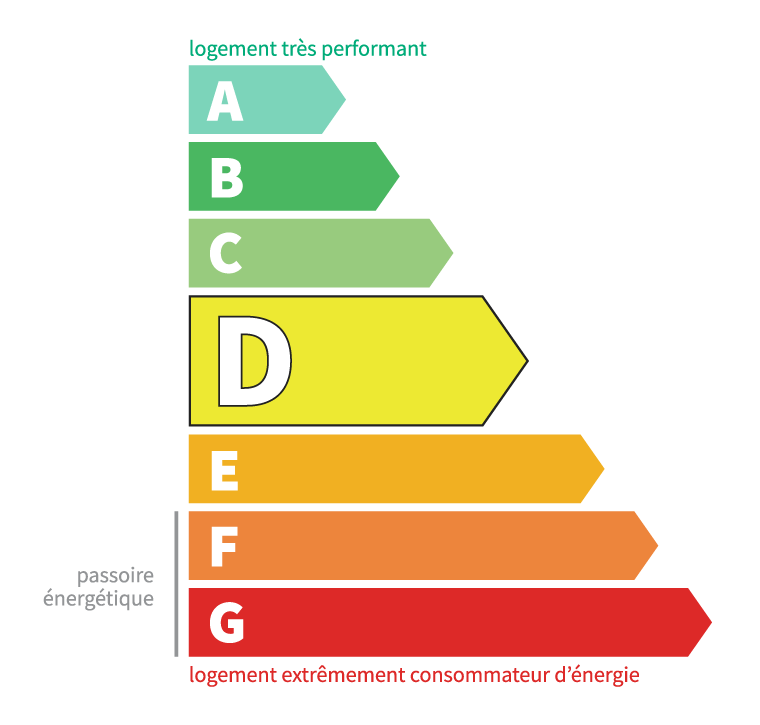
dont Émissions de gaz à effet de serre :
7 kg CO2/m2/an