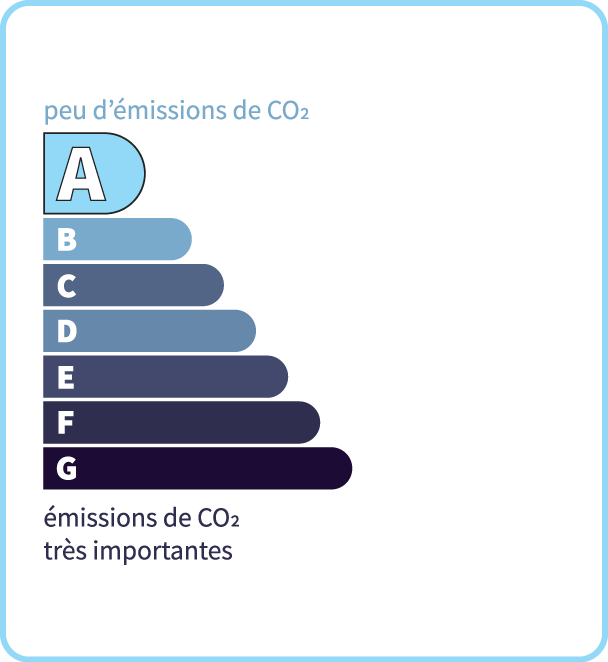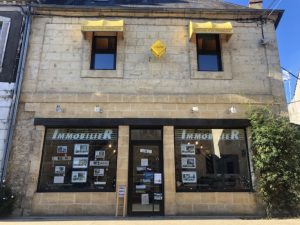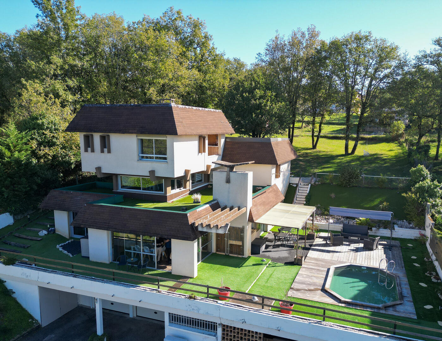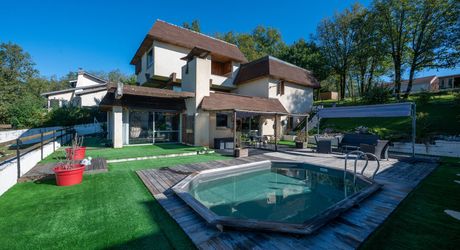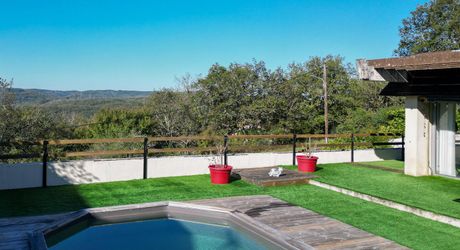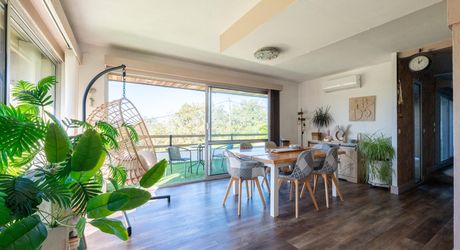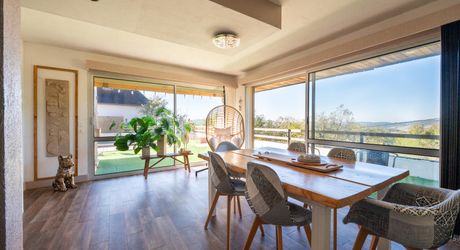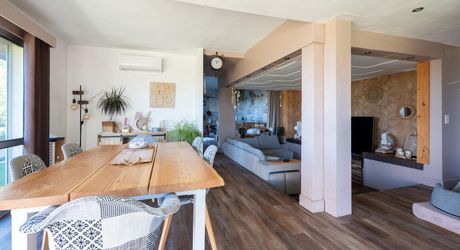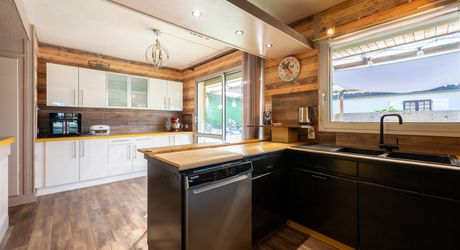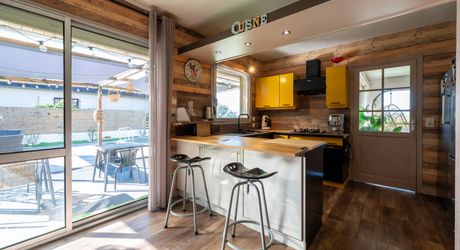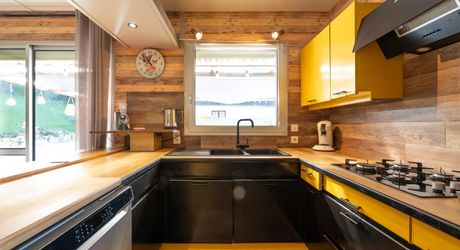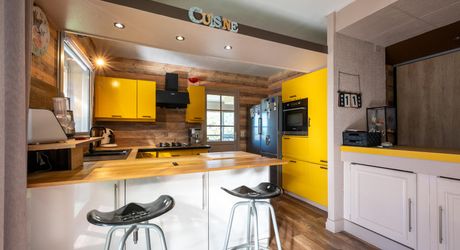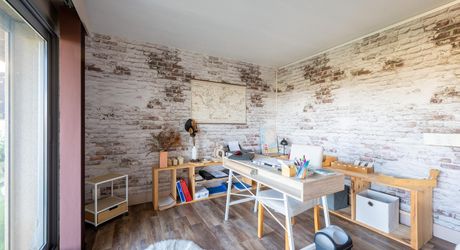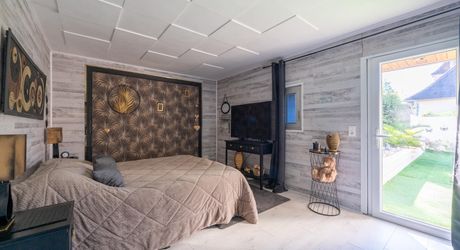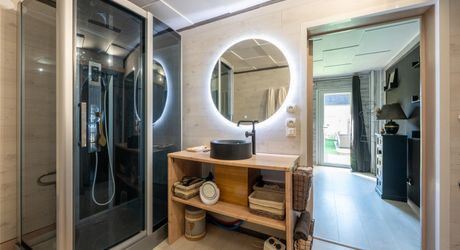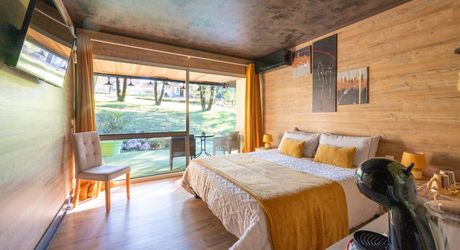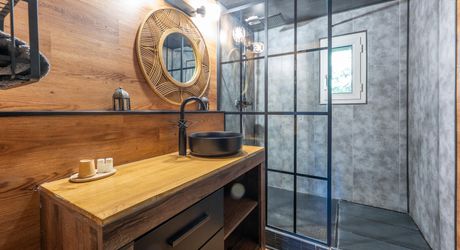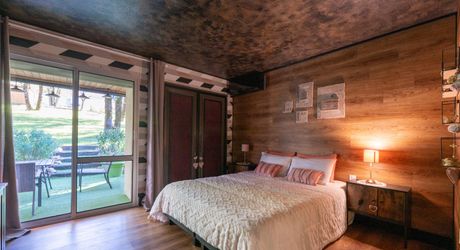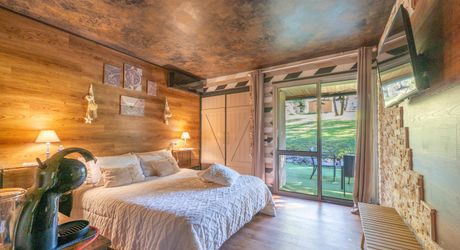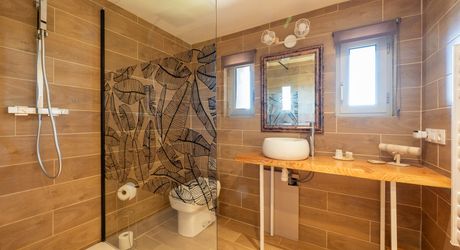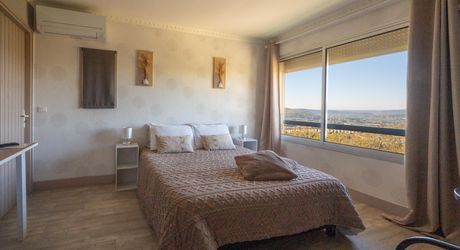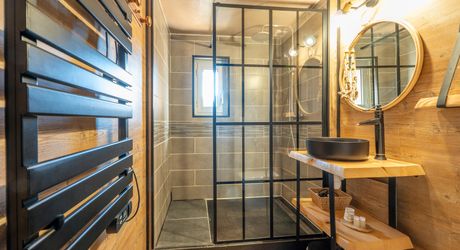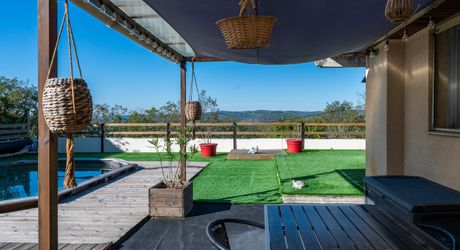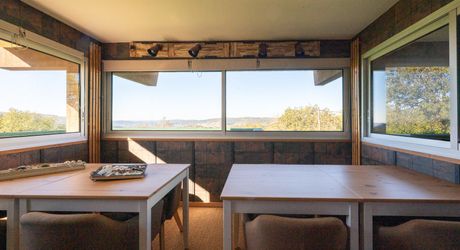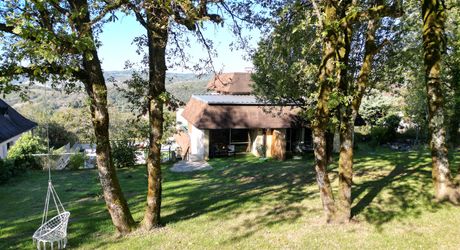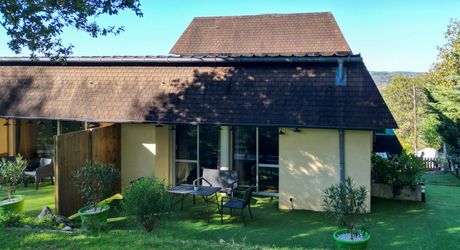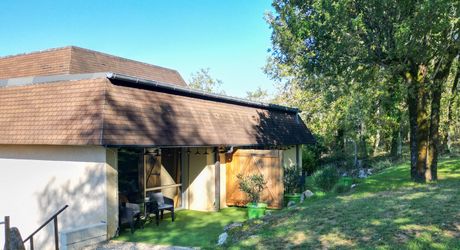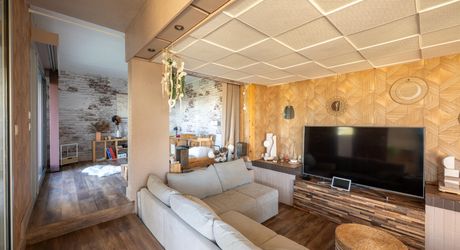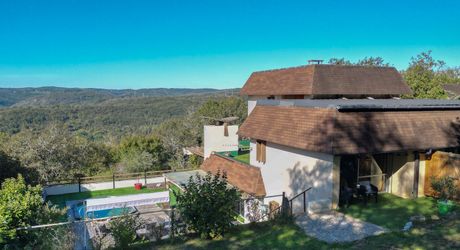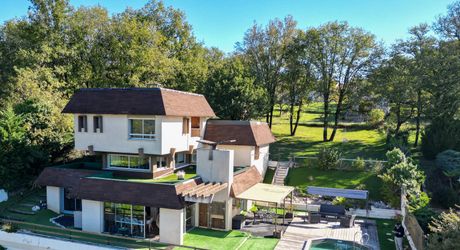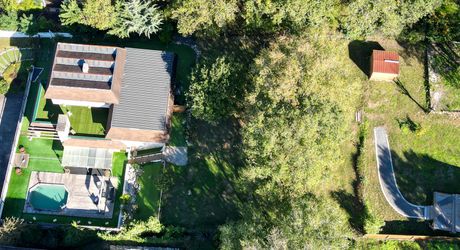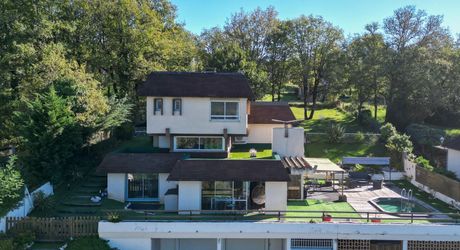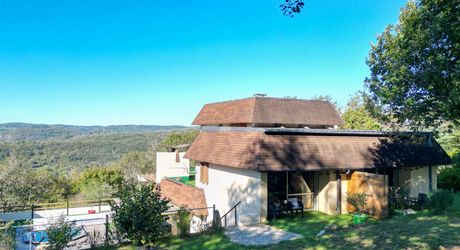Architect-designed house for sale in Souillac - Panoramic views, swimming pool, 4 en suite bedrooms, 1,868 m² of land
Description
In a quiet area on the heights of Souillac, discover this splendid architect-designed house with magnificent views, heated saltwater swimming pool and top-of-the-range features. Situated on the heights of Souillac, in a quiet residential area, this architect-designed house offers stunning panoramic views and an exceptional living environment. The property comprises Ground floor: A bright entrance hall leading to a large 52 m² living room, opening onto the terraces and swimming pool, A contemporary kitchen, A large en suite bedroom of 36 m² (with bedroom, shower room, WC and dressing area or linen room), A utility room. Garden level : A landing leading to : A 35 m² en suite double bedroom (including 2 bedrooms, shower room, WC, hallway) with a 10 m² terrace overlooking the garden, A 20 m² en suite bedroom (bedroom, shower room, WC, hallway) with 6 m² covered terrace and views, Another en suite bedroom of 17 m² (bedroom, shower room, WC, hallway) with a 10 m² terrace overlooking the garden. Exterior & features : 1,868 m² landscaped garden, ideal for relaxing, Spacious 70 m² garage, Heated saltwater swimming pool, perfect for relaxation or leisure, Small chalet with spa and terrace, for a wellness or leisure area, Mains drainage, heat pump with underfloor heating + reversible air conditioning in the bedrooms, guaranteeing comfort and energy efficiency. Key features : Magnificent views from the heights of Souillac, Quiet, residential area close to all amenities, Contemporary architecture with spacious rooms and a flowing indoor-outdoor layout, 4 en suite bedrooms, ideal for a family or entertaining guests, Top-of-the-range features (heated pool, spa, 70 m² garage), Generous grounds of almost 1,900 m², a real haven of greenery. This house is ideally located in Souillac, in a quiet, elevated area, offering both peace and quiet and easy access to the region's services, schools and shops. Don't miss out on this rare opportunity in Souillac! To arrange a viewing or obtain more information, please do not hesitate to contact us. An exceptional architect-designed house, ready to accommodate your life plans. Information on the risks to which this property is exposed is available on the Géorisques website: www.georisques.gouv.fr
- 5 Bedrooms
- 9 Rooms
- 3 Bathrooms
- Garage: 2 car(s)
- Living space: 212 m²
- Land surface: 1 868 m²
- Terrace surface: 50 m²
- Property tax: 2 213 €
- Area: SOUILLAC AREA
- Environment: Non isolated countryside
- Condition: Good
- Year: 1978
- Orientation: South
- Kitchen: Independant
- Heating: Heating pump
- Style: Traditional
Details
Garden Level
- Utility Room / Lingerie 12.42
- Cellar 2.43m²
- Bedroom(s) 15.62m²
- Kitchen 19m²
- Landing 3.76m²
- Entry 6m²
- Room
- Open plan reception 52.64m²
- Shower Room 7.90m²
- Sitting Room breakfast area 9.30m²
Outbuildings
- pool house 10m² (Spa with terrace)
Other equipment
- Air Conditionning
- Double Glazing
- Jacuzzi
- Mains drainage
Services
- Nearest airport : 25km
- Nearest motorway : 5km
- Nearest shops :
- School
- Railway Station 5km
- Hospital 30km
1st floor
- Bedroom(s) 20m² en suite (bedroom, shower room, wc, hallway)
- Bedroom(s) en suite 17m² (bedroom, shower room, wc, hallway)
- Bedroom(s) 35m² double en suite (2 bedrooms, shower room, wc
- Landing 5.45m²
Heating
- (in rooms)
- (underfloor heating)
Windows
- Double Glazing
- Shutters rolling
Land
- Garden
- Swimming Pool heated salt
Energy Performance Diagnosis (Energy report)
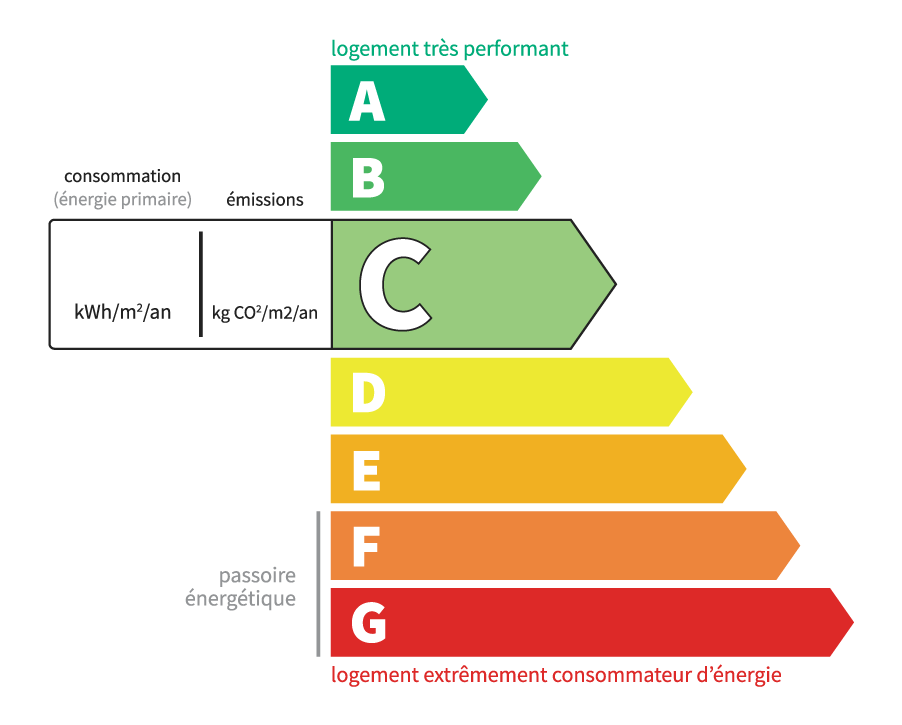
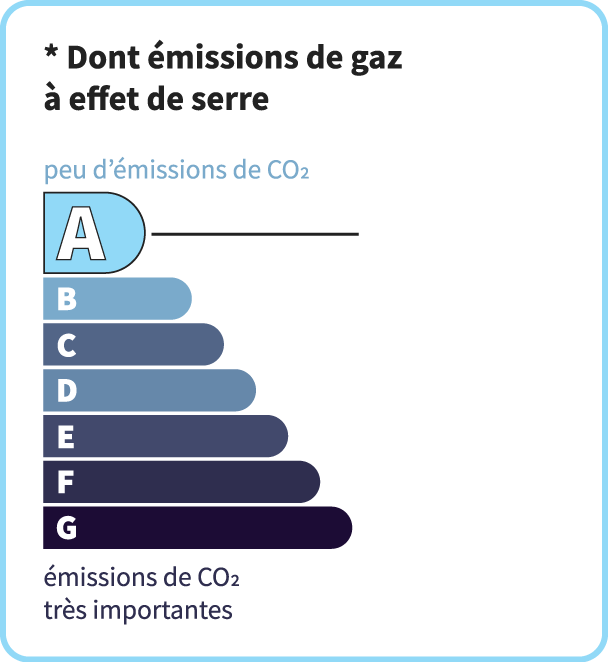
Consommation en énergie primaire :
177 kWh/m2/an
dont Émissions de gaz à effet de serre :
5 kg CO2/m2/an