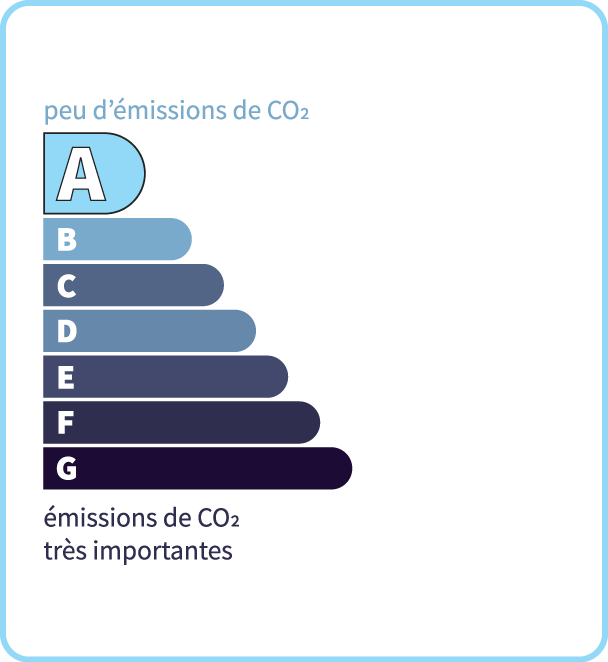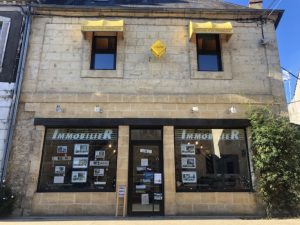Beautiful single-storey architect-designed house, great view, great amenities, DPE en A !
Description
Unique architect-designed house in the heart of the countryside, offering a peaceful and enchanting setting. Ideally designed to combine comfort and modernity, it boasts superb unobstructed views of the surrounding countryside. The spaces and the outward-looking living blend perfectly. 3 bedrooms, one of which is a master suite. Large living room of 60 m2, including kitchen fitted with quality equipment (boiling water tap, steam oven, etc.). Basement with large garage (good height) and cellar. Wooden walkway around the house offering direct access to the outside and the view. Fine features include Brazilian schist tiling, chestnut window frames, burglar-proof double-glazing, 13,000-liter water tank, thermo-dynamic water heater, double-flow CMV, communal spring... An exceptional property!
- 3 Bedrooms
- 4 Rooms
- 1 Bathrooms
- Garage: 1 car(s)
- Living space: 117 m²
- Land surface: 4 500 m²
- Terrace surface: 50 m²
- Property tax: 832 €
- Area: VILLEFRANCHE DU PERIGORD AREA
- Environment: Non isolated countryside
- Condition: Very good
- Year: 2020
- Kitchen: Opened
- Heating: Electricity
- Style: Traditional
Details
Property location
- Non isolated countryside
Ground floor
- Bedroom(s) Bedroom 1: 15,05m2. Bedroom 2:14m2+ dressing roo
- Dressing Room adjoining bedroom 2: 7m2
- Open plan living area including kitchen 57 m2
- Bathroom(s) 8,73m2
Other equipment
- Water collection unit water reserve 13,000 liters
- Double Glazing
- Septic tank
- Hot Water thermodynamic water heater
Windows
- Double Glazing burglar-proof
Garden Level
- Workshop
- Basement / Cellar
- Boiler room equipment room
- Garage suitable for motorhomes
Heating
- Electric low consumption 5000kwh/year with double-flow CMV
Electrical equipment
- Electric Shutters roller shutters on all windows
View
- Panoramic view
Energy Performance Diagnosis (Energy report)
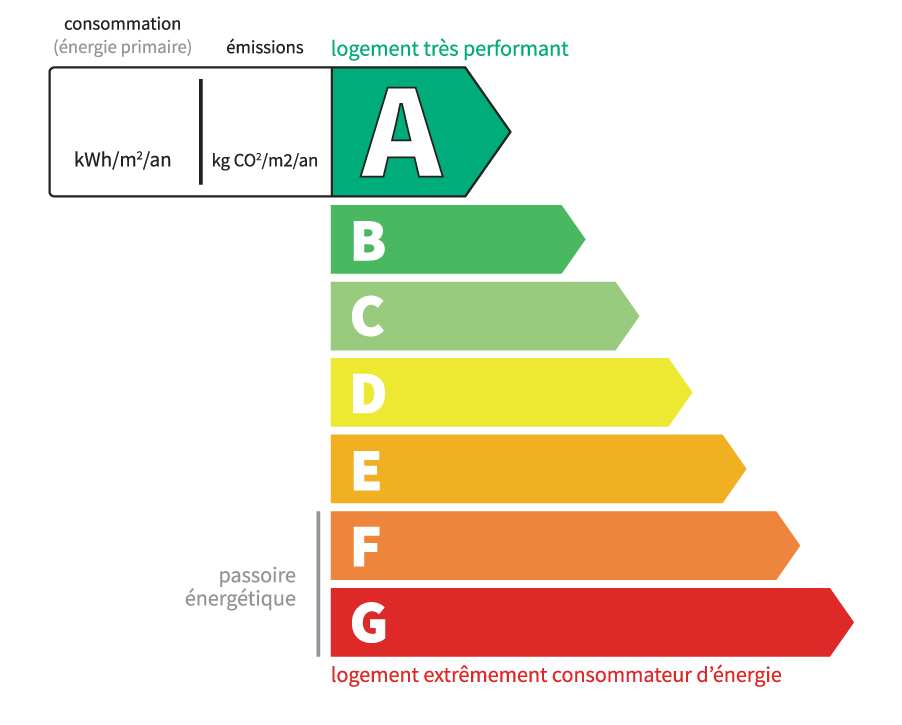
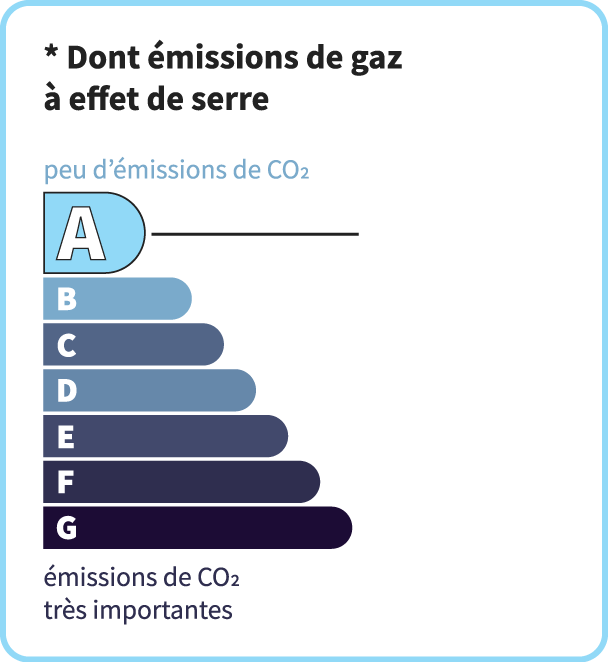
Consommation en énergie primaire :
43 kWh/m2/an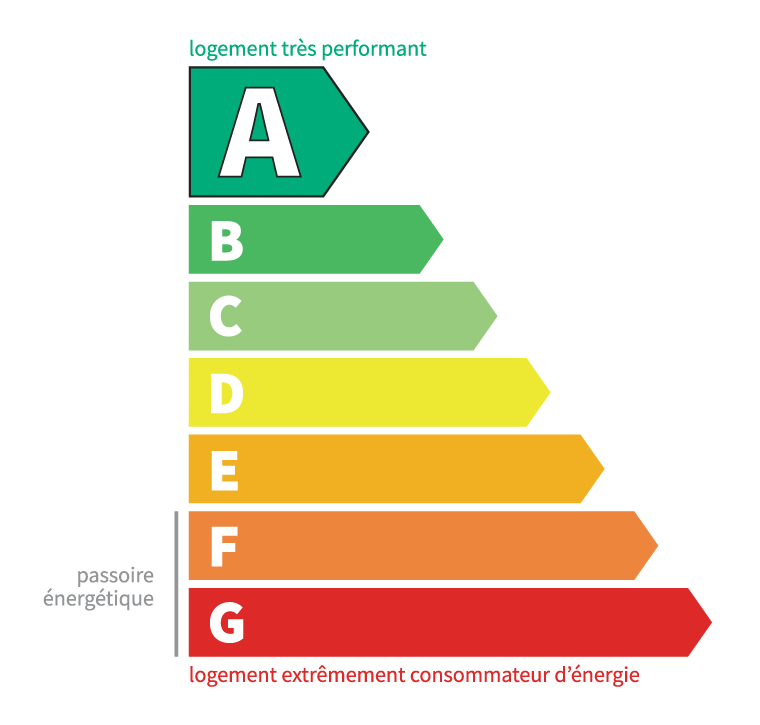
dont Émissions de gaz à effet de serre :
1 kg CO2/m2/an