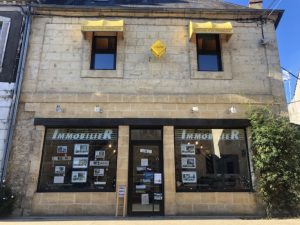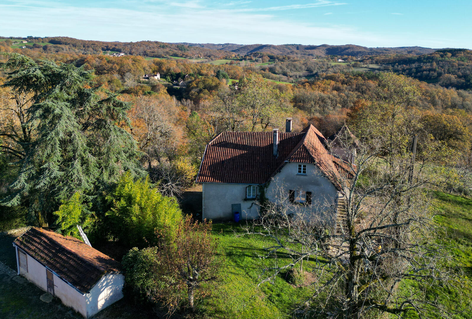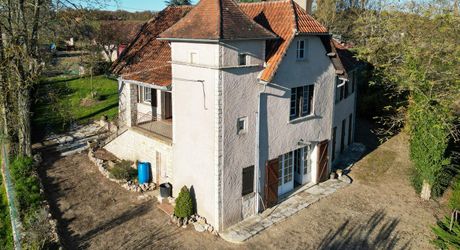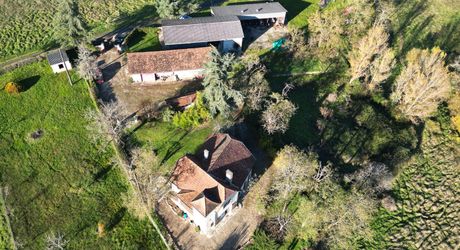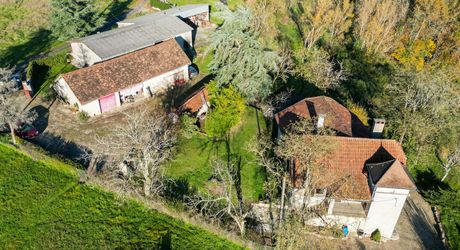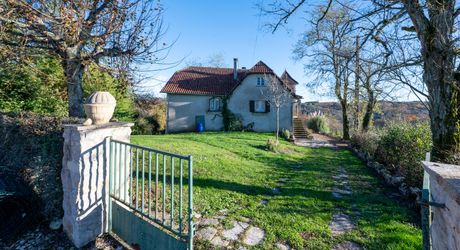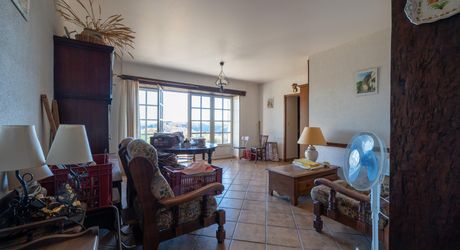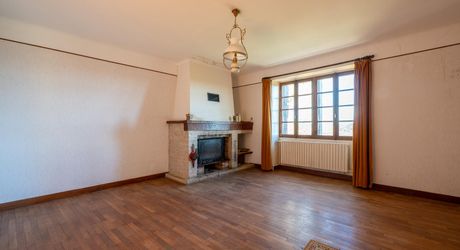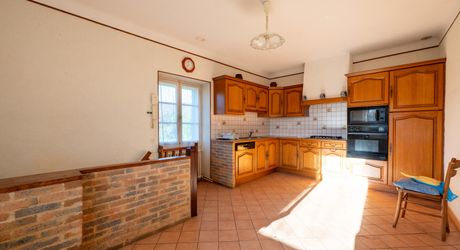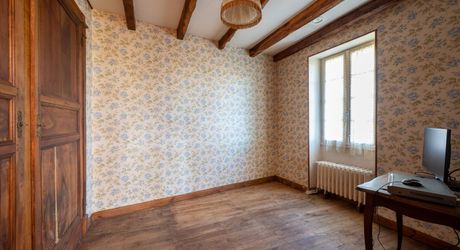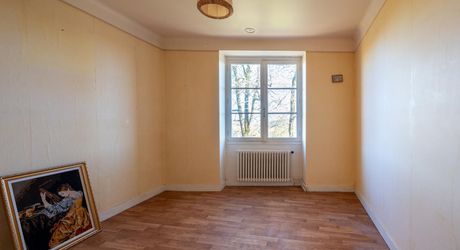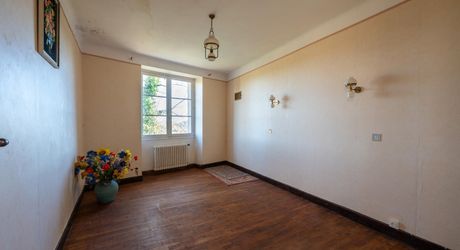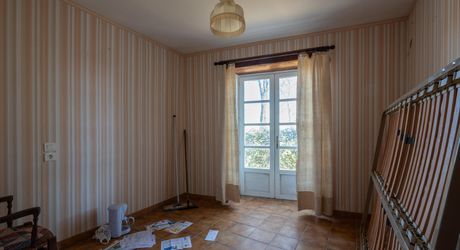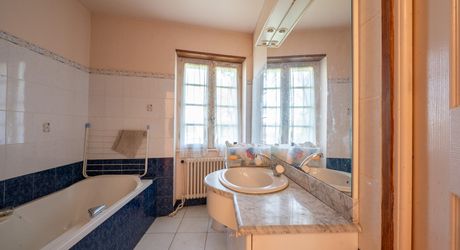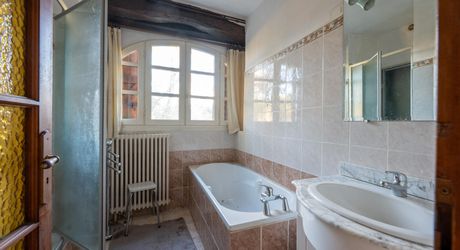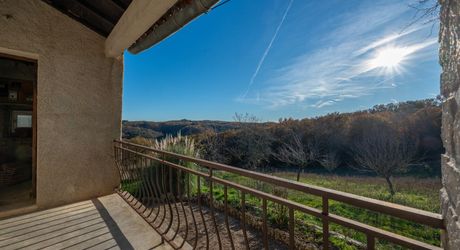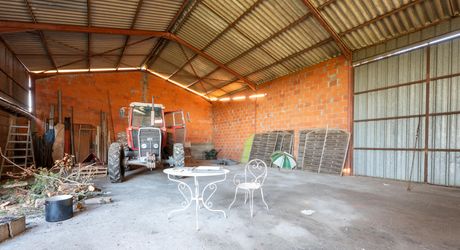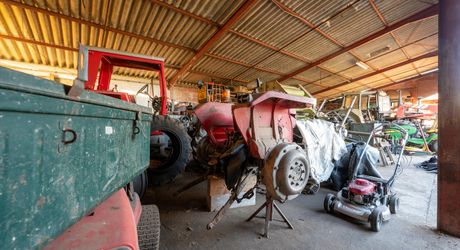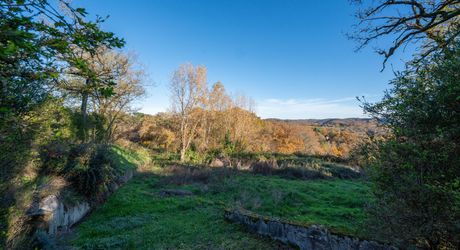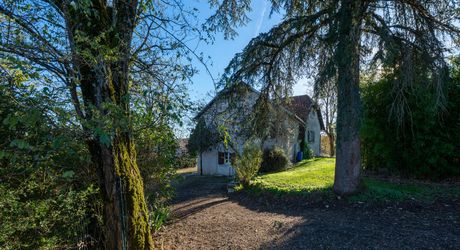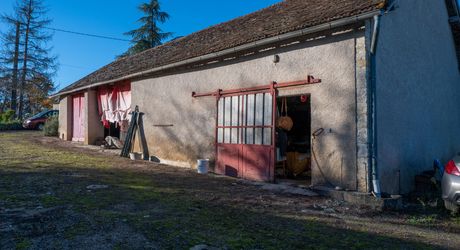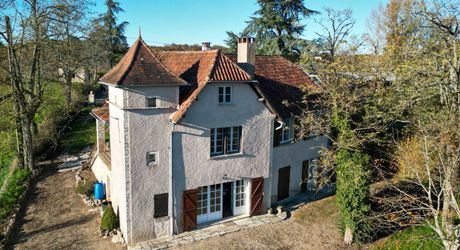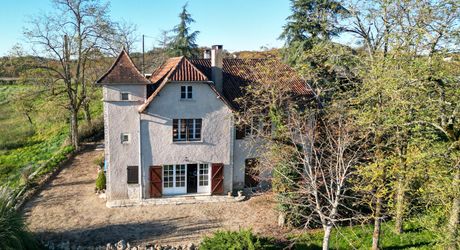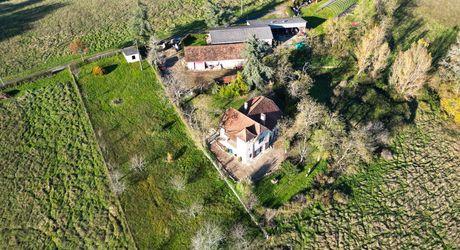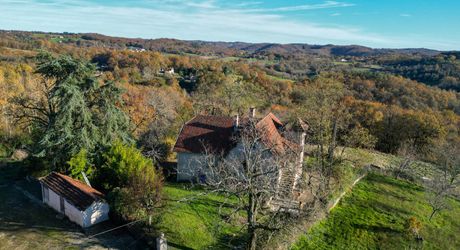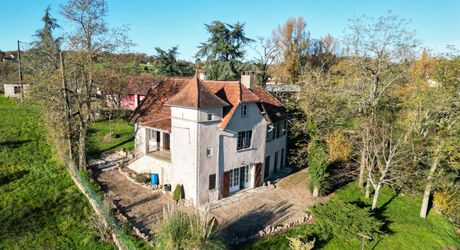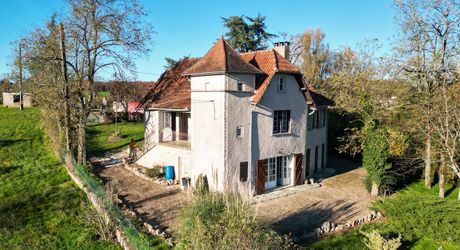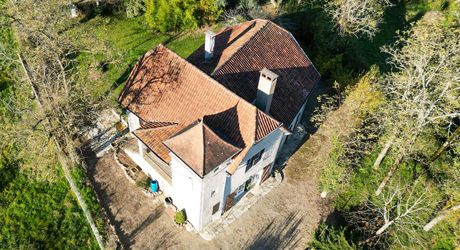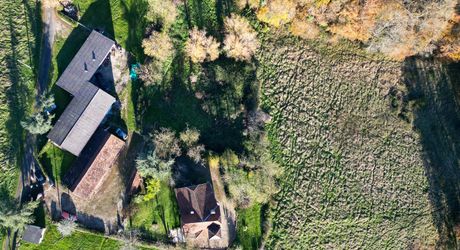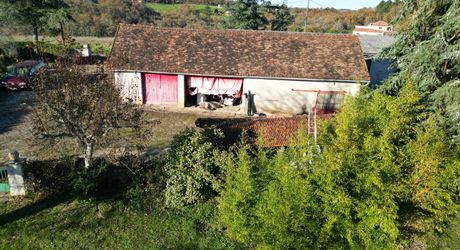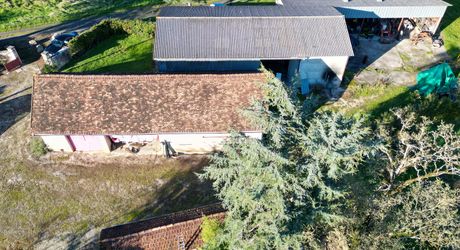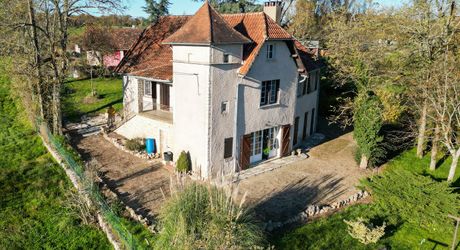Catus area, Former farm consisting of a house, gite, barn and hangar on 9ha.
Description
In a peaceful setting at the end of a lane, set in 9 hectares with views, this beautiful property comprises a house with a separate flat on the garden level, a stone barn and several farm buildings. The house, which is habitable but in need of updating, comprises : Ground floor: entrance, living room with fireplace, kitchen, 3 bedrooms, dressing room, bathroom (bath + shower), separate toilet. On the garden level, independent flat of approx. 56 m² (entrance hall, living room, kitchen, 2 bedrooms, bathroom and toilet), laundry room, boiler room, 2 cellars. 1 stone barn of approx. 90 m², farm shed of approx. 160 m², workshop 48 m². 9 ha of adjoining land (approx. 5 ha of grassland + 4 ha of woodland). Information on the risks to which this property is exposed is available on the Géorisques website: www.georisques.gouv.fr
- 5 Bedrooms
- 9 Rooms
- 2 Bathrooms
- Garage: 20 car(s)
- Living space: 170 m²
- Land surface: 90 798 m²
- Property tax: 1 800 €
- Area: CATUS AREA
- Environment: No Neighbourg
- Condition: Needs decorating
- Year: 1950
- Orientation: South-East
- Kitchen: Independant
- Heating: Wood & Oil
- Style: Stone
Details
Garden Level
- Utility Room 14.7m²
- Basement / Cellar 13m²
- Bedroom(s) 9.28m ² and 9m ² and
- Boiler room 7.7m²
- Kitchen 3.60m²
- Landing 6.5m²
- Open plan reception 22.20m²
- Bathroom 5.2m² (bath + shower)
- WC
Outbuildings
- Workshop 48m²
- Barn 95m²
- Hangar 310m²
Land
- Woods approx. 4ha
- Parkland
- Meadowland Approx. 5ha
Ground floor
- Utility room 3.25m²
- Bedroom(s) 11.40m ², 10m ² and 9m ².
- Corridor 8.10m²
- Kitchen 18m²
- Entrance lobby 7m²
- Living room 27m² (fireplace with insert)
- Bathroom(s) 6.58m² (bath and shower)
- Terrace 10m²
- WC 1.4m²
Heating
- Wood
- Oil central heating Viessmann boiler
Energy Performance Diagnosis (Energy report)
• Consommation énergétique (en énergie primaire)

• Emission de gaz à effet de serre

