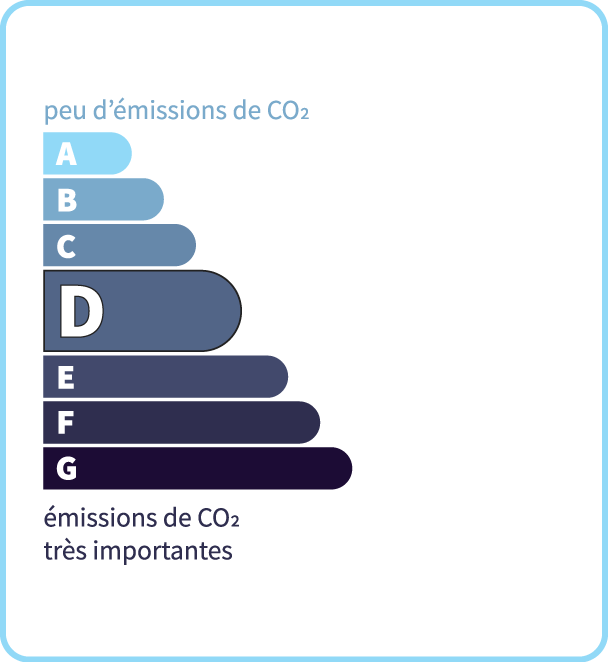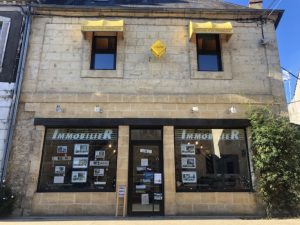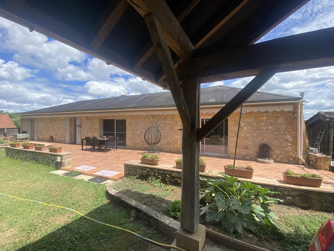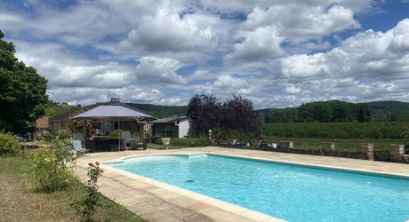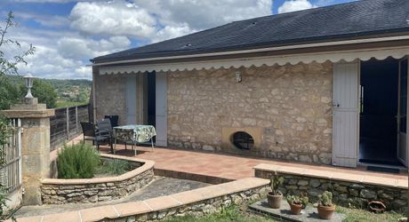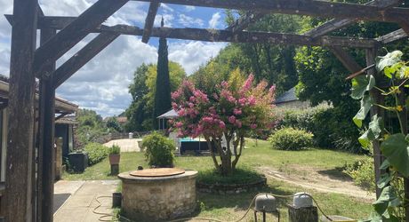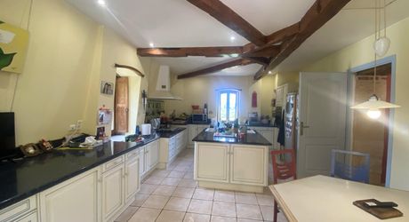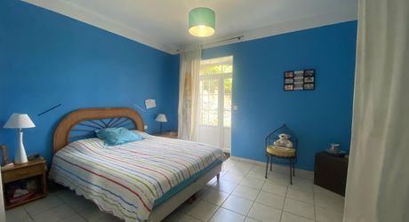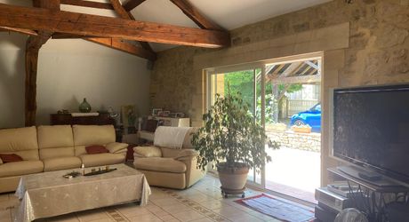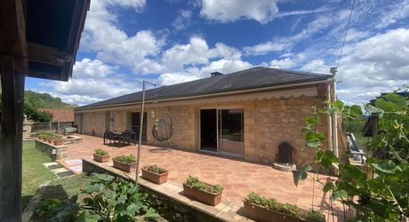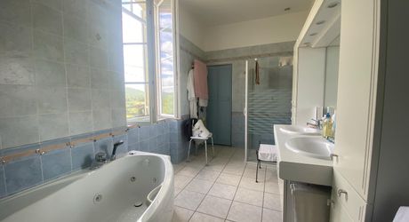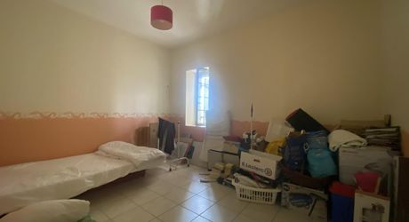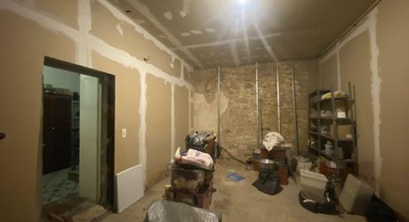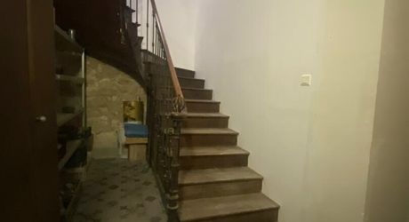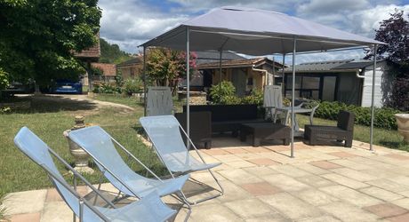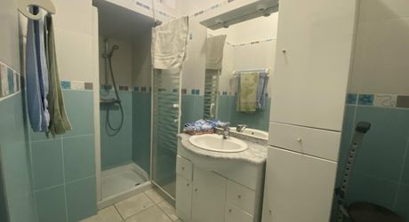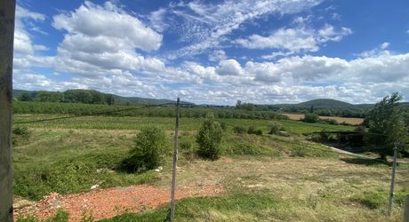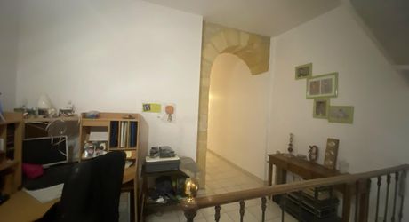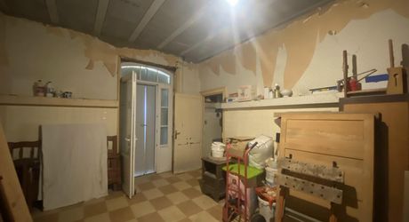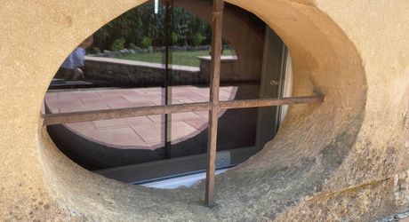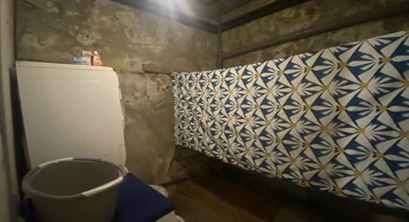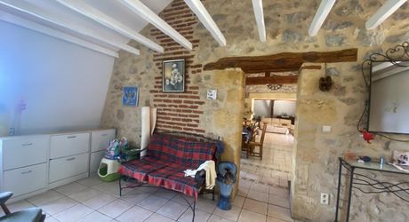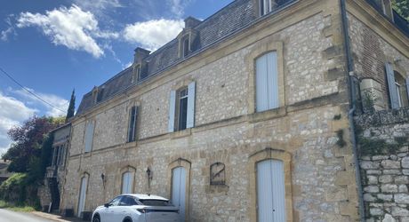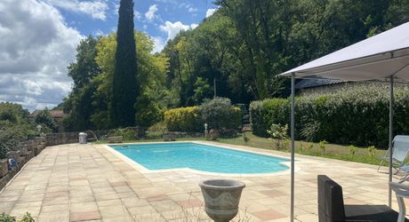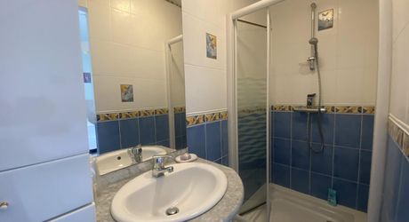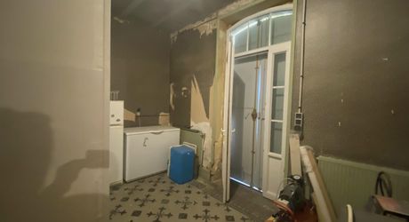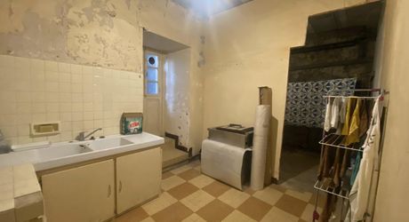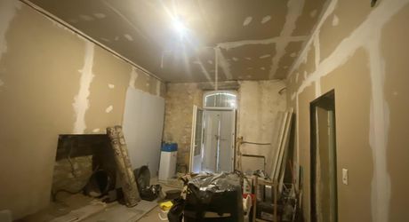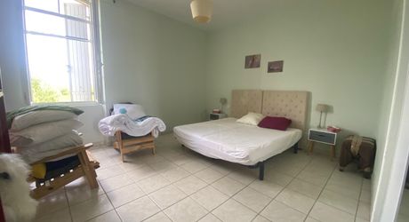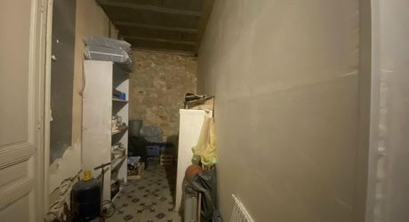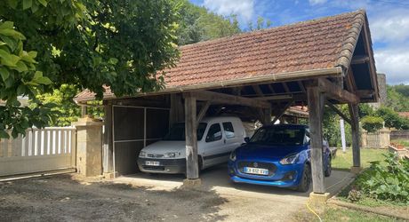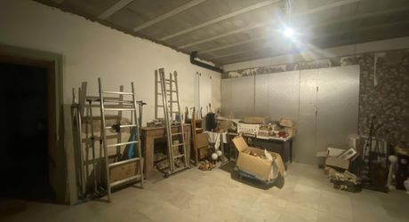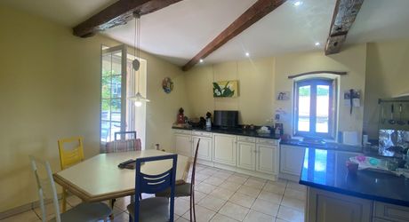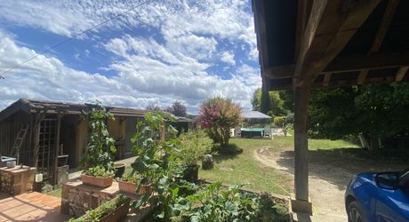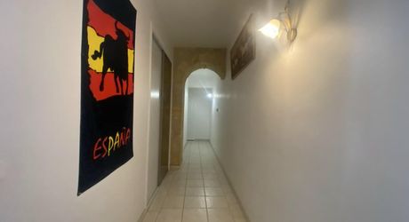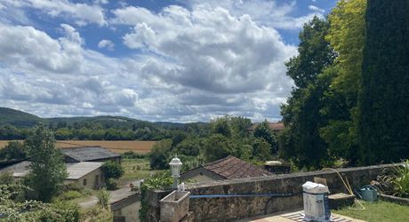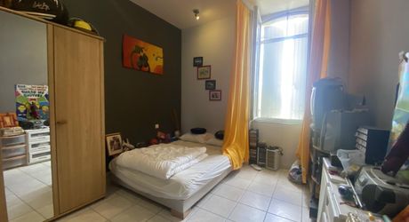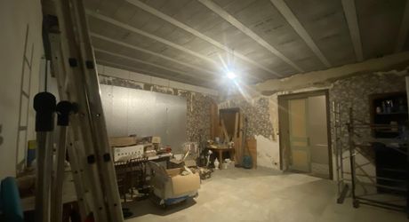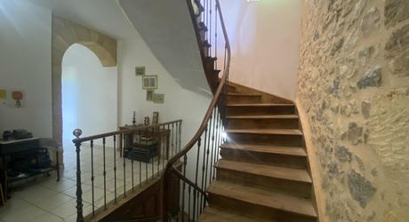Charming stone house - Close to shops, privileged setting
Description
Located close to amenities, this elegant stone property combines old-world charm with a comfortable and peaceful living environment. Built on 1,718 m² of enclosed land, it boasts a beautiful outdoor area with a swimming pool, landscaped pond and carport for two vehicles. The house offers a beautiful layout on several levels: - On the ground floor: an entrance hall, three versatile rooms (living room, office, bedroom depending on your needs), a kitchen and a boiler room. - On the garden level: a large, bright living room, perfect for entertaining, with a separate, fully equipped kitchen. - Upstairs: four bedrooms, including a master suite, offering comfort and privacy. A separate garage completes the property. This residence charms with its beautiful, harmonious spaces and refined atmosphere. A rare find, ideal for a family or as a luxury second home. Information on the risks to which this property is exposed is available on the Géorisques website: www.georisques.gouv.fr
- 4 Bedrooms
- 1 Bathrooms
- Garage: 1 car(s)
- Living space: 228 m²
- Land surface: 1 718 m²
- Property tax: 1 900 €
- Area: ST CYPRIEN AREA
- Environment: Non isolated countryside
- Condition: Good
- Year: 1768
- Kitchen: Independant
- Heating: Wood & Oil
- Style: Stone
Details
Garden Level
- Kitchen equipped 26m2
- Dining Room 35m2
- Sitting Room 40m2
- Terrace(s)
1st floor
- Bedroom(s) a master suite with dressing room, 3 bedrooms (19
- Shower room(s)
- Bathroom(s)
Heating
- Mixed fuel oil-fired underfloor heating and fireplace
Services
- School 2 min
- Nearest town : SAINT-CYPRIEN 2 minutes away
- Nearest shops : 2 min
- Railway Station 2 min
Ground floor
- Boiler room 12m2
- Kitchen to renovate and scullery 26,58m2
- Landing 10m2 + 26m2 storage room with softener
- Entrance lobby 15m2
- Room 15.05m2 with pump - large room 36.23m2
Outbuildings
- Garage
Windows
- Double Glazing
Energy Performance Diagnosis (Energy report)
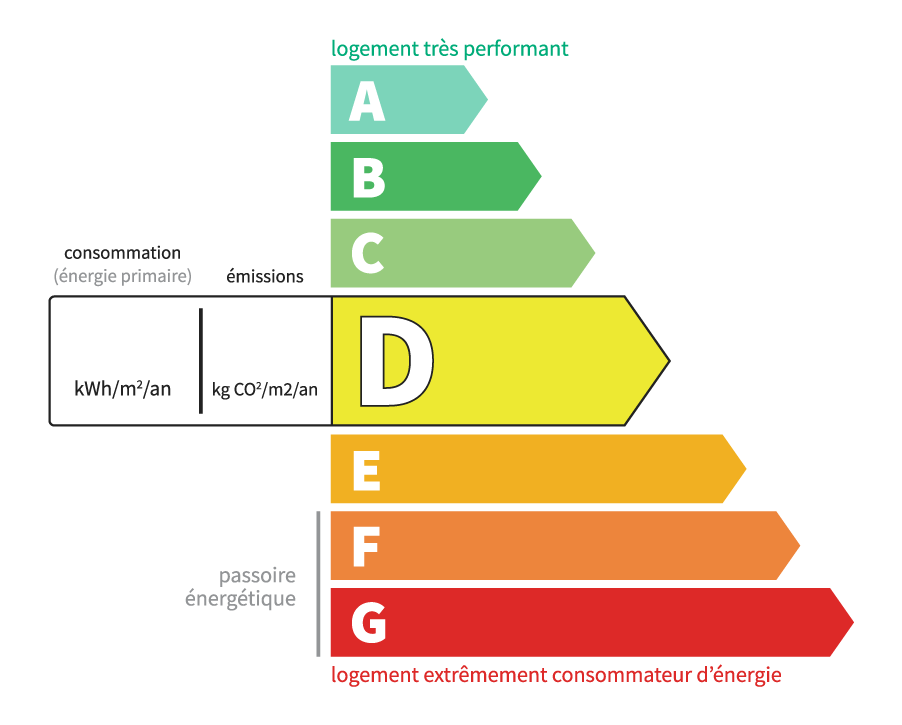
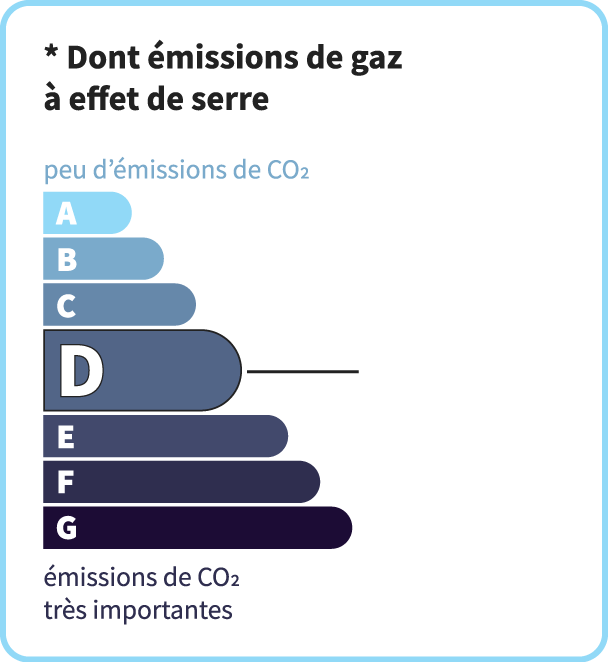
Consommation en énergie primaire :
206 kWh/m2/an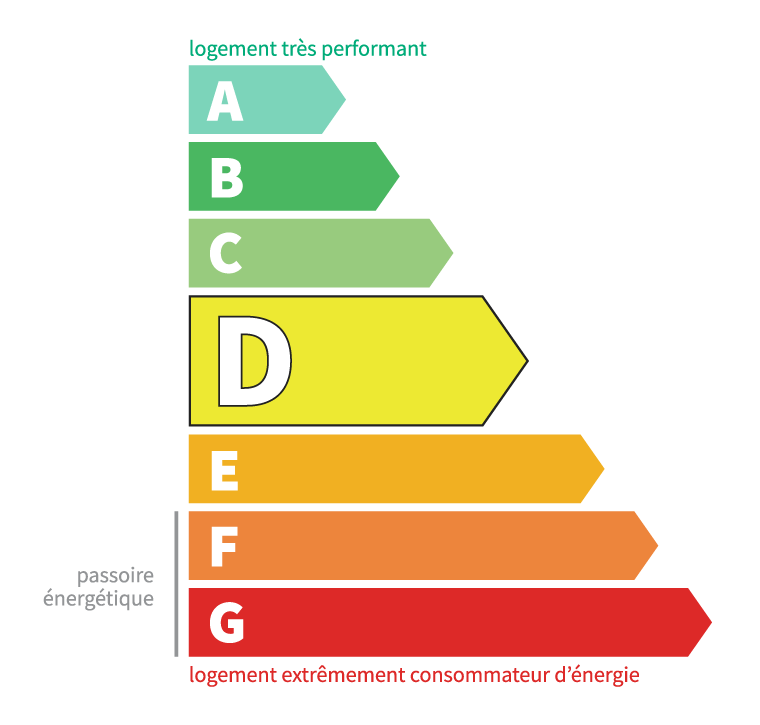
dont Émissions de gaz à effet de serre :
43 kg CO2/m2/an