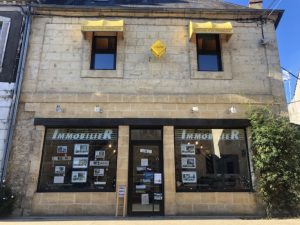Close to the Château d'Hautefort, beautiful, fully renovated character house with grounds and swimming pool. Breathtaking views of the surrounding area.
Réf. : MP113788
Property for Sale House / Character property HAUTEFORT AREA
Description
Situated in a charming village, this old house of 290m² on almost 2000m² of land will seduce you with its character and spaciousness. It has 6 bedrooms, a study, 5 shower rooms, a 61 m² living room and a swimming pool. South-facing, it has parking for 2 cars. There are also outbuildings, a high-performance heating system and a range of electrical equipment. Superb views of the surrounding area. Don't miss this opportunity!
Price agency fees INCLUDED:
466 400 €
Price agency fees EXCLUDED:
440 000 €
Agency fees of 6,00%, all tax included, to be paid by the buyer
- 6 Bedrooms
- 8 Rooms
- 5 Bathrooms
- Living space: 290 m²
- Land surface: 12 193 m²
- Property tax: 1 269 €
- Area: HAUTEFORT AREA
- Environment: Non isolated countryside
- Condition: Very good
- Orientation: South
- Kitchen: Independant
- Heating: Heating pump
- Style: Stone
Details
Property location
- Ground Level
- Non isolated countryside
Half landing
- Landing 2m² linen room73
Outbuildings
- Shed 15m² wooden
Kitchen equipment
- Gas Cooker
- Extractor fan
- Dishwasher
Electrical equipment
- Electric Gate Field entrance.
Services
- Nearest town : Hautefort 10 minutes
- Nearest airport : Brive 1h30.
- Nearest motorway : Thenon 20 minutes.
- School
- Hospital Brive/Périgueux 40 minutes.
Roof
- Tiles
- Zinc
- Isolation
Ground floor
- Utility Room 5m²30 utility room
- Office(s) 9m²85
- Boiler room 6m²45
- Kitchen 28m²55 equipped
- Landing 1m²68
- Entrance lobby 12m²26
- Living room 61 m² with wood-burning stove
- Washroom(s) 7m²10 (with WC) and 5m²40
- Terrace With pergola covered by photovoltaic panels
- WC
1st floor
- Bedroom(s) One of 19m² with cupboard, one of 14.8m² also wit
- Landing 2m²36 floor space
- Landing 19 m² landing room
- Shower room(s)
- WC
Heating
- Wood wood-burning stove in living room.
- Oil central heating
- coupled with the oil-fired boiler
Other equipment
- Double Glazing wooden frames.
- Septic tank non-compliant.
- Cupboards In the bedrooms.
- Hot Water fuel oil.
- self-consumption pergola.
Windows
- Aluminium
- Wood
- Double Glazing
- Velux
Land
- Wooded
- fenced
- Swimming Pool 10m x 5m chlorine.
- Meadowland
- Well
- Orchard Truffles
View
- Panoramic view
- Panoramic View
- Garden View
Energy Performance Diagnosis (Energy report)
• Consommation énergétique (en énergie primaire)
135 KWHep/m²an

• Emission de gaz à effet de serre
14 Kgco2/m²an

This property is presented by:

![Maisons en Périgord]()

Périgord Noir Immobilier
M. Guillaume LEFRANÇOIS








































