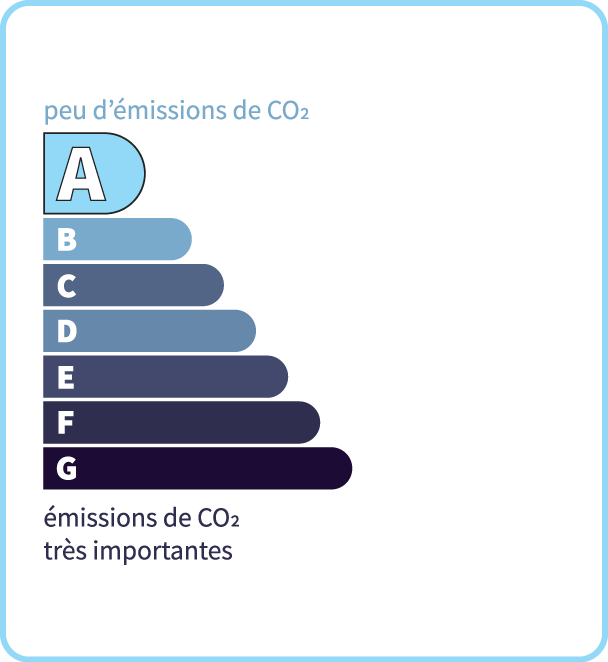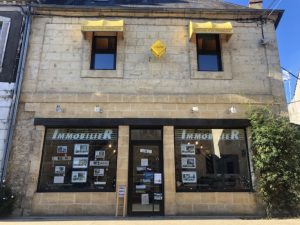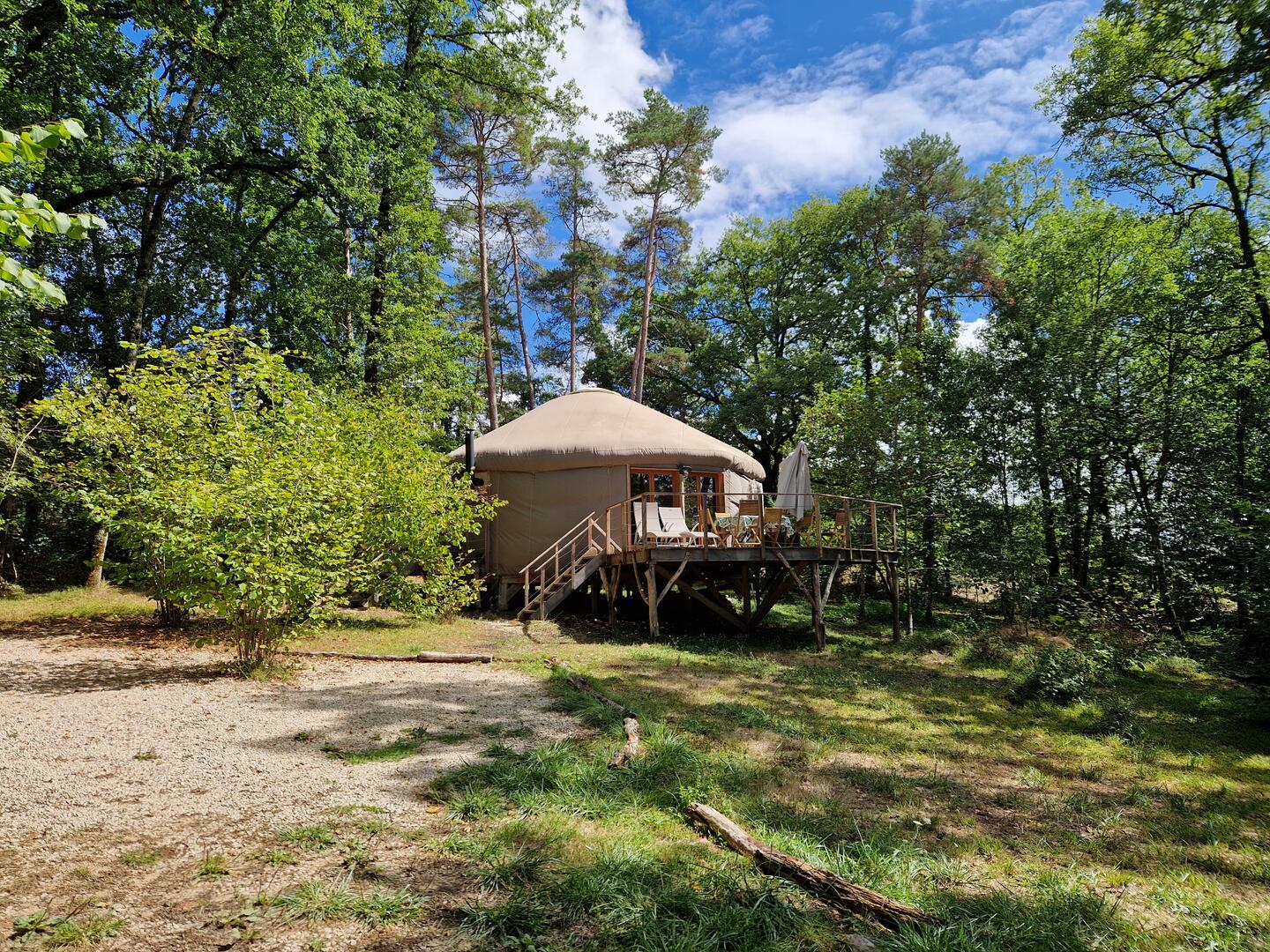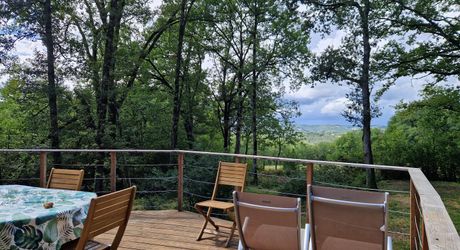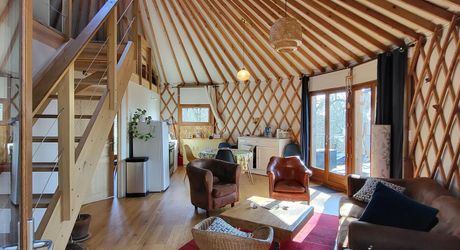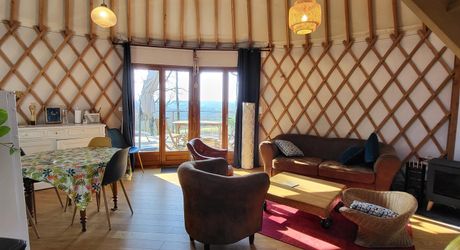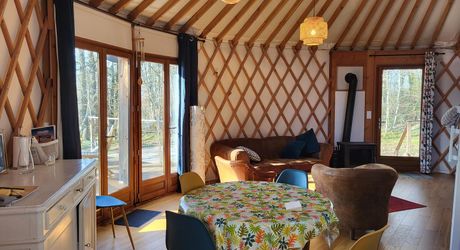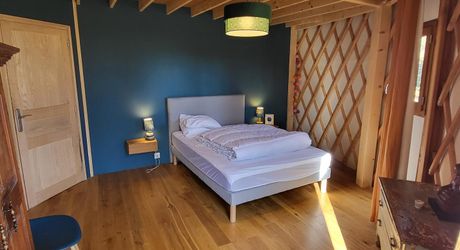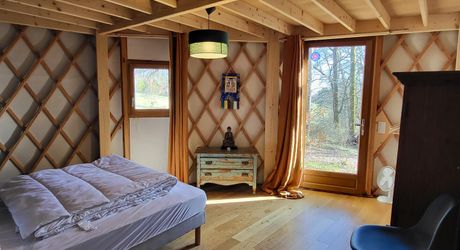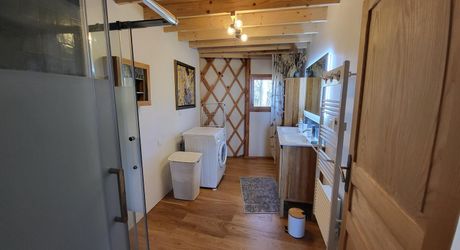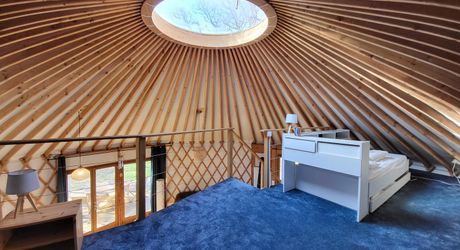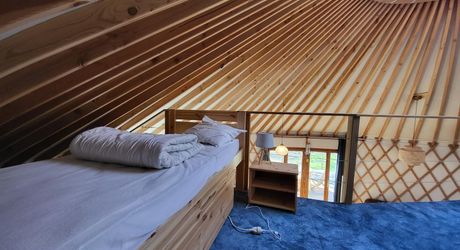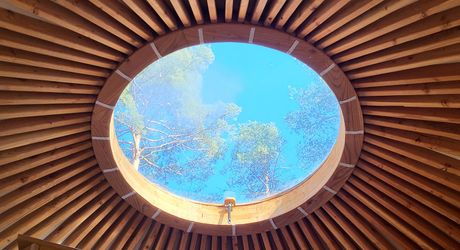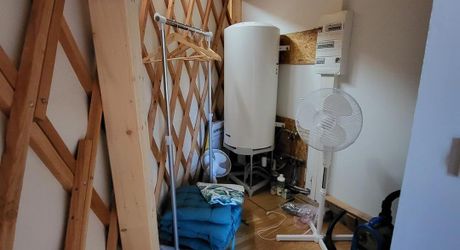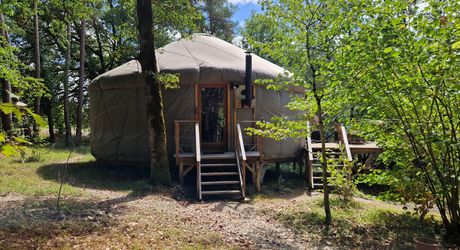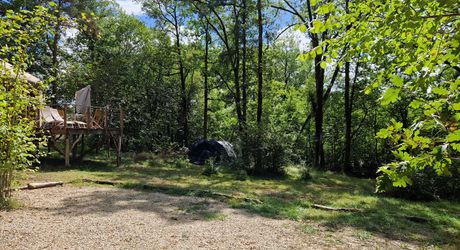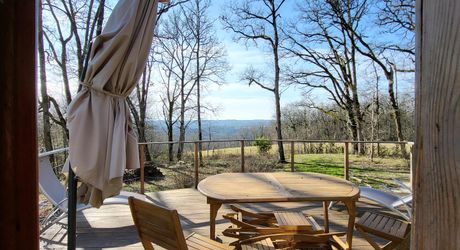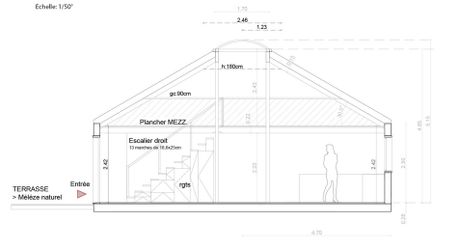Comfortable contemporary yurt on 3330m² of land with magnificent views
Description
This contemporary and comfortable yurt offers, inside : - A living/dining room of over 30m². - An open-plan kitchen - A bedroom with dressing room - A shower room with shower and double washbasin - A separate dry toilet - A utility room - A mezzanine located above approximately half of the ground floor and opening onto the living room. Outside, there is 3330m² of land with lovely uninterrupted views to the south-west. The natural larch terrace, measuring around 44m², surrounds the living room and kitchen, from which you can access directly to enjoy the outdoors and the peaceful surroundings. The yurt, mounted on stilts, is insulated with sheep's wool for the walls and ceiling, and 22cm thick blown cellulose for the floors. It is heated by a wood-burning stove. There is the possibility of acquiring around 4000 m² of land, 950 m² of which could be built on. Information on the risks to which this property is exposed is available on the Géorisques website www.georisques.gouv.fr
- 1 Bedrooms
- 3 Rooms
- Living space: 65 m²
- Land surface: 3 330 m²
- Property tax: 300 €
- Area: ROUFFIGNAC ST CERNIN AREA
- Environment: Non isolated countryside
- Condition: Good
- Year: 2021
- Orientation: South-West
- Kitchen: Opened
- Heating: Wood
Details
Property location
- Non isolated countryside
1st floor
- Mezzanine 2.38m², open to living room below
Financial data
- property tax
Windows
- Wood
Roof
- Isolation 20cm thick sheep's wool, same for walls
Services
- School 5 minutes away
- Nearest town :
- Nearest shops : 5 minutes away
Ground floor
- Utility Room 2.90m²
- Bedroom(s) 14,34m²
- Kitchen 4m²
- Dressing Room
- Living room 31,58m²
- Bathroom(s) 7,36m²
- Terrace
- WC
Heating
- Wood Wood-burning stove
Other equipment
- Hot Water Water heaters
Land
- Wooded
View
- Panoramic view
Energy Performance Diagnosis (Energy report)
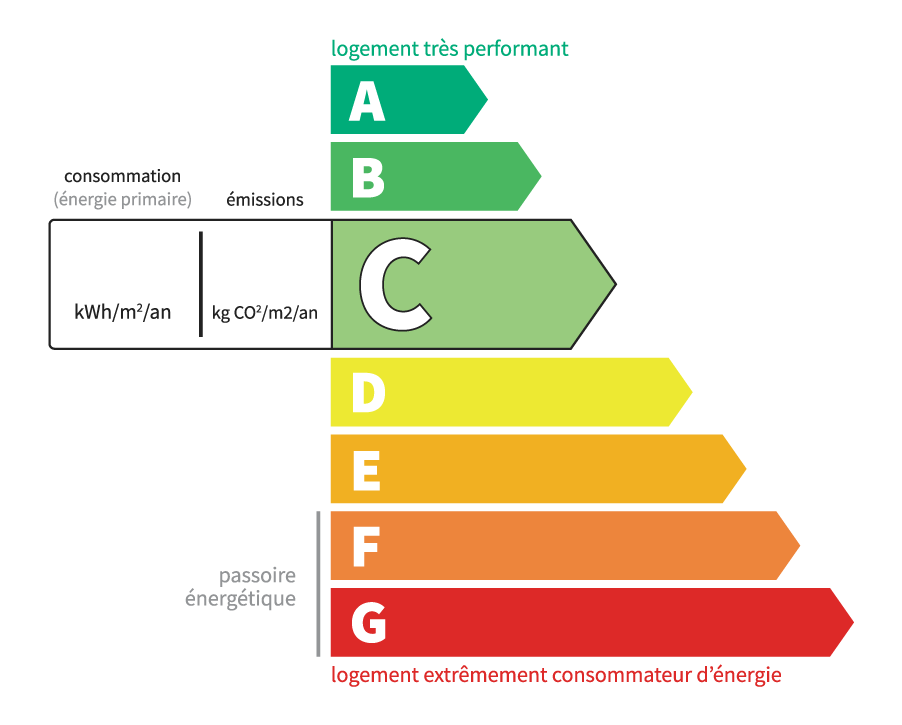
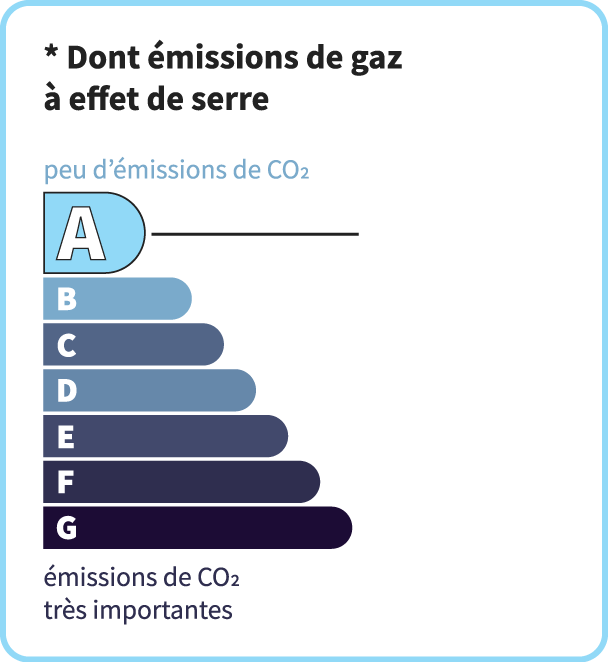
Consommation en énergie primaire :
139 kWh/m2/an
dont Émissions de gaz à effet de serre :
4 kg CO2/m2/an