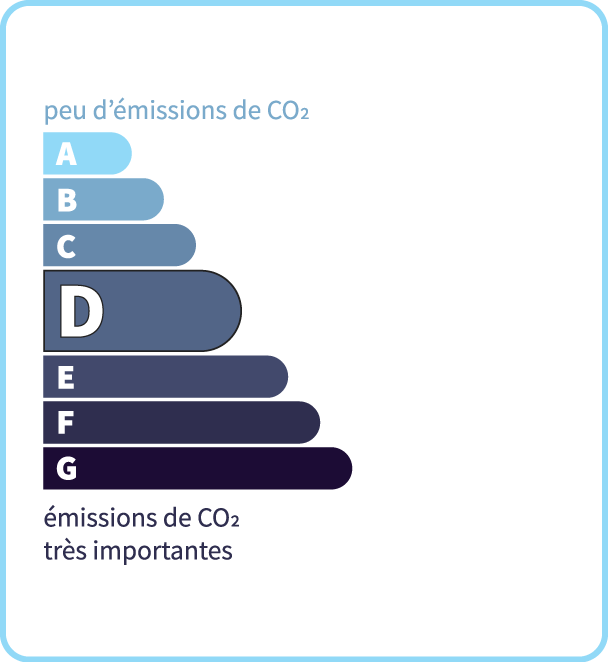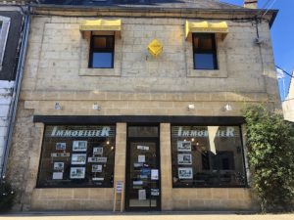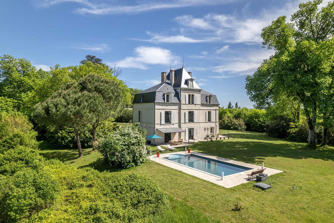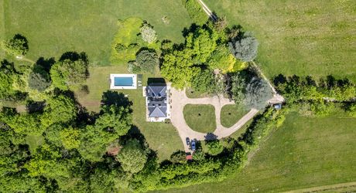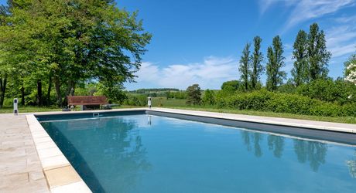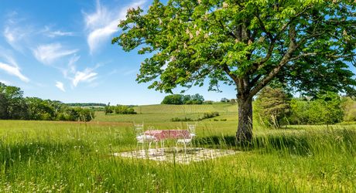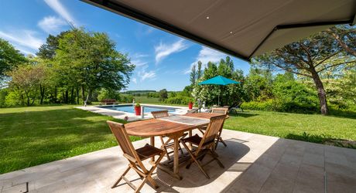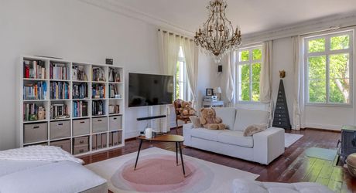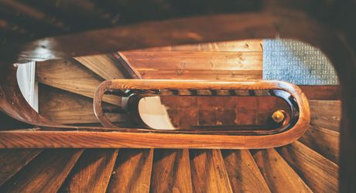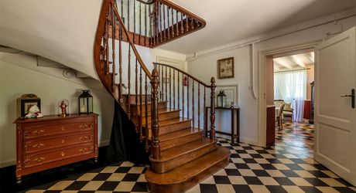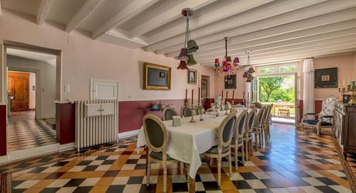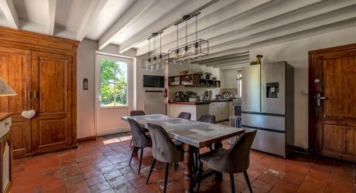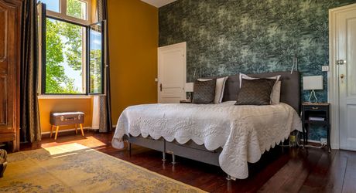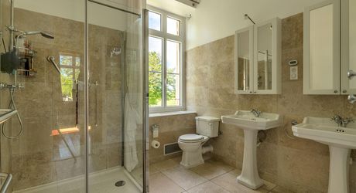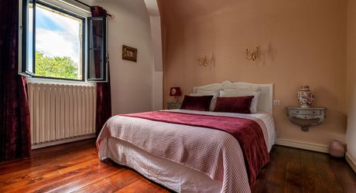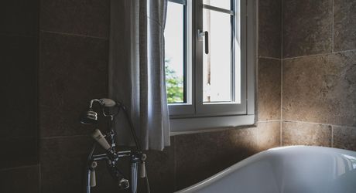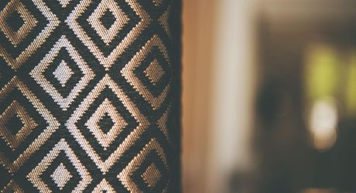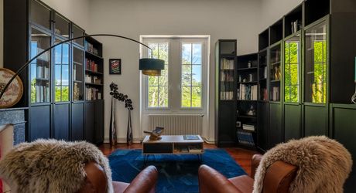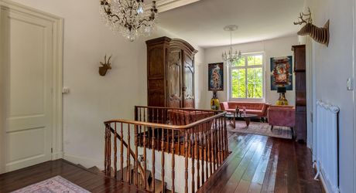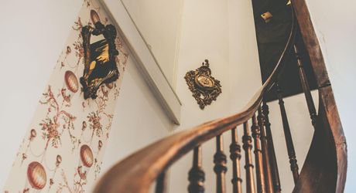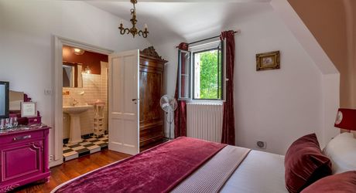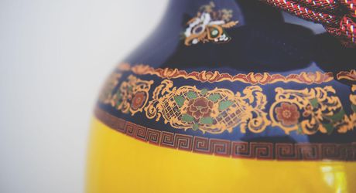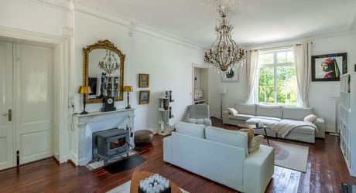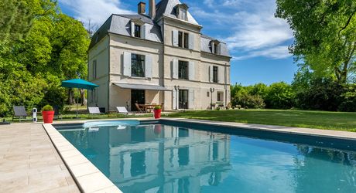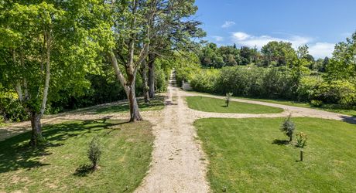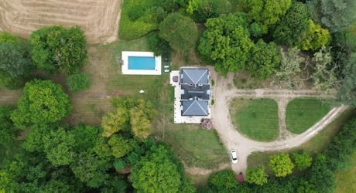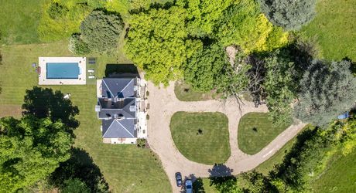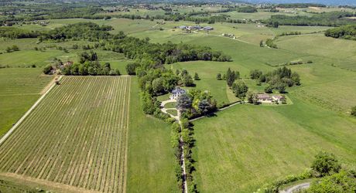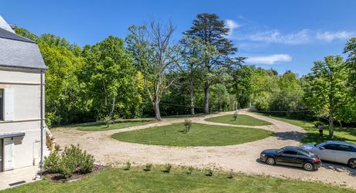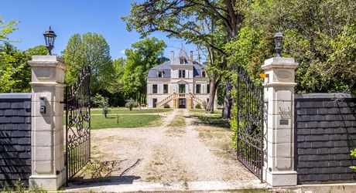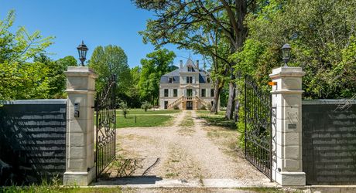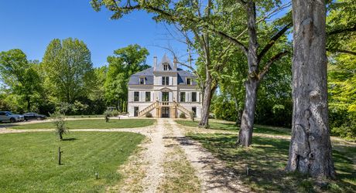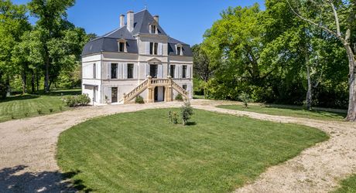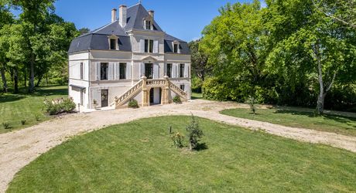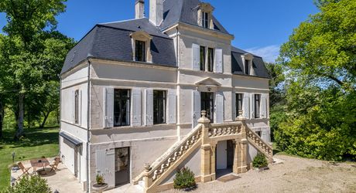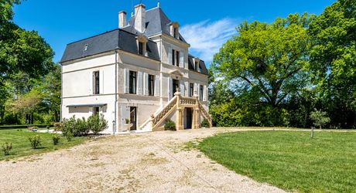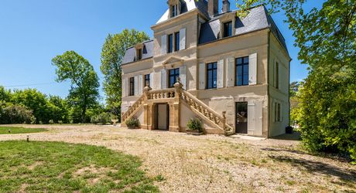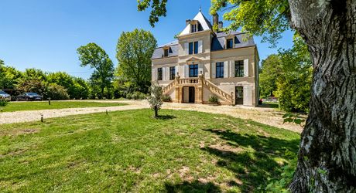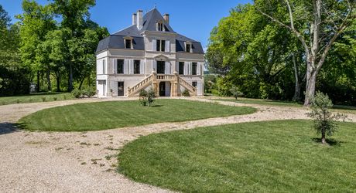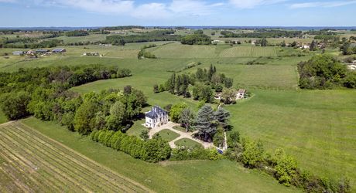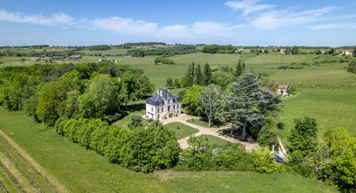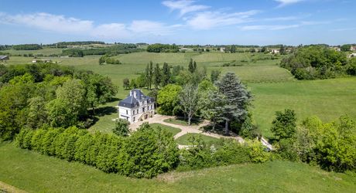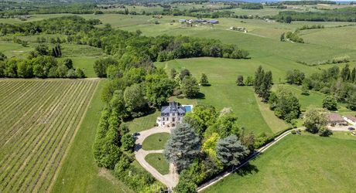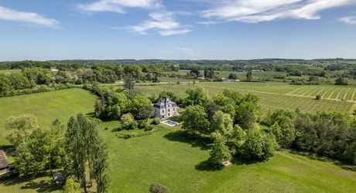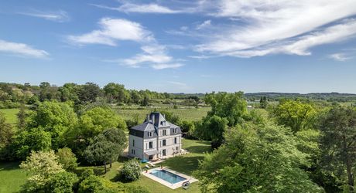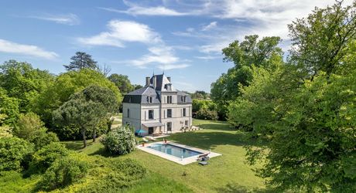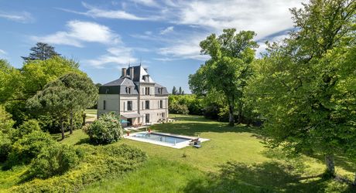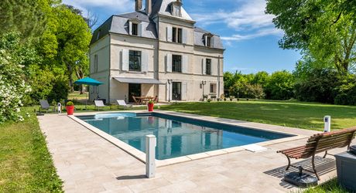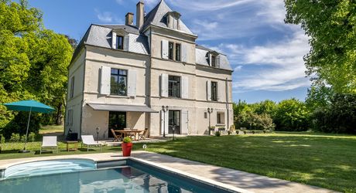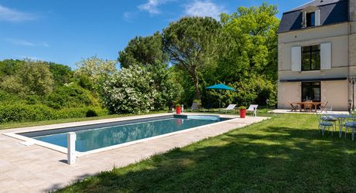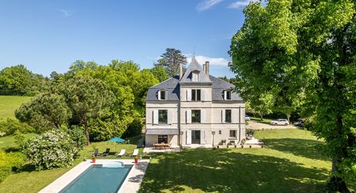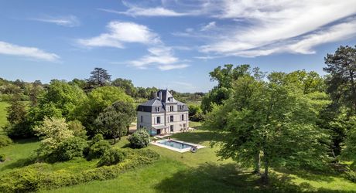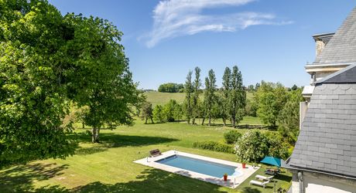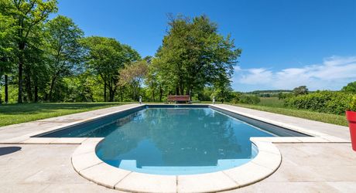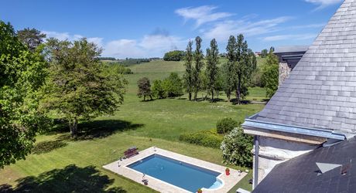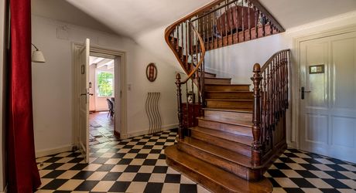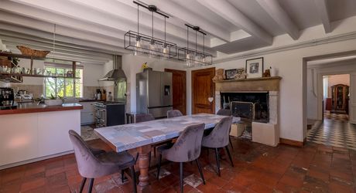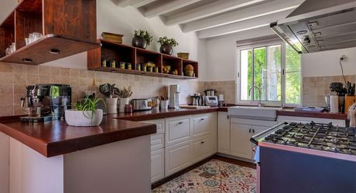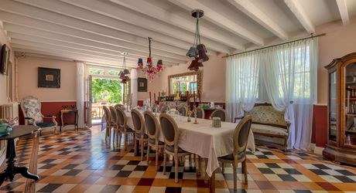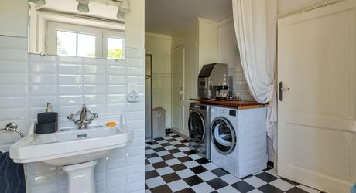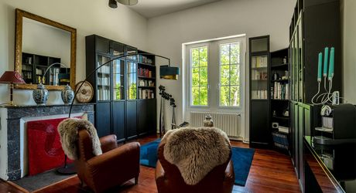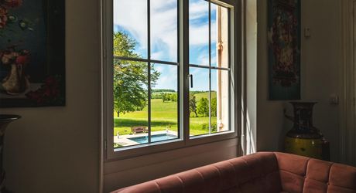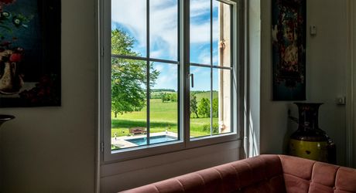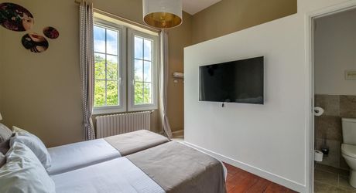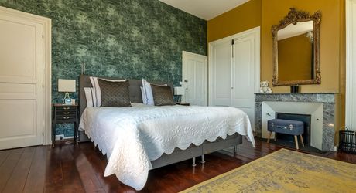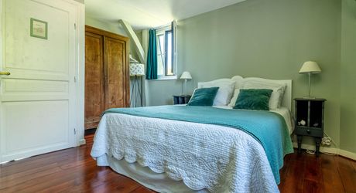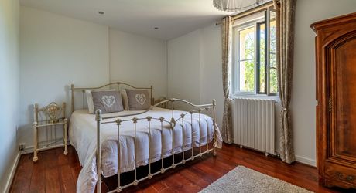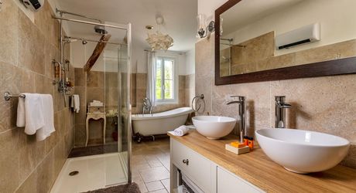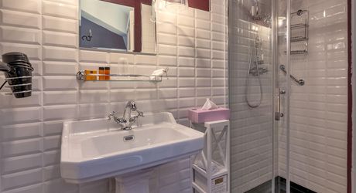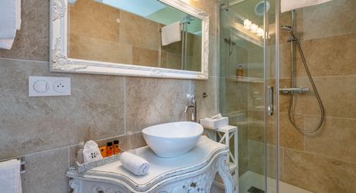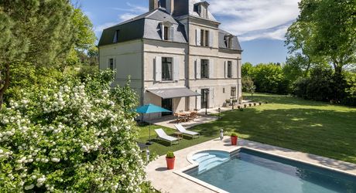Elegant 19th-century mansion with large garden, close to shops – Périgord Pourpre
Description
In a bucolic setting in the heart of the Périgord Pourpre, this carefully renovated 19th-century character property combines authentic charm with modern comfort. Ideally located just a few minutes from shops and the famous vineyards of Monbazillac, it offers a rare living environment that is both peaceful and convenient. Tucked away at the end of a majestic driveway lined with century-old trees, the manor house offers approximately 332 m² of living space spread over three bright and spacious floors. It is set in extensive wooded grounds of around 1.7 hectares, with a secure swimming pool (10x5 m) and a pleasant shaded terrace. On the ground floor, a generous reception room, a fitted kitchen with fireplace and a functional utility room create a convivial space for entertaining. Upstairs, a cosy living room with fireplace insert, a large bedroom with fireplace and en-suite shower room offer privacy and comfort. A charming external stone staircase accentuates the unique character of the building. The top floor offers a library area and three elegant suites, each with its own shower room or bathroom. A stone outbuilding completes this exceptional property. Technical features include a slate roof completely renovated in 2023, oil-fired central heating, double-glazed aluminium joinery and an electric gate. Just 15 minutes from Bergerac and its airport, this property enjoys a strategic location, close to amenities, while retaining the privacy of a large wooded garden. Ideal as a charming family home or for a tourist activity. Information about the risks to which this property is exposed is available on the Géorisques website: www.georisques.gouv.fr
- 5 Bedrooms
- 8 Rooms
- Living space: 260 m²
- Land surface: 17 500 m²
- Property tax: 3 000 €
- Area: BERGERAC AREA
- Environment: Non isolated countryside
- Condition: Very good
- Kitchen: Independant
- Heating: Oil
- Style: Stone
Details
Garden Level
- Boiler room
1st floor
- Bedroom(s)
- Landing 35m2
- Shower room(s) closed fireplace
- Lounge 41.25m2 wood-burning stove, untubed
Outbuildings
- Annex Outbuilding + dovecote + fuel tank shelter
Windows
- Double Glazing
Land
- Private carriage-way
- Swimming Pool desjoyaux 10x5
- Land
Ground floor
- Entrance lobby 16m2
- Lounge 40,64m2
2nd floor
- Bedroom(s) All with safe - Apolline: 16.84m2 and shower room
- Lounge 19.40m2 fireplace
Heating
- Oil central heating
Other rooms
- Terrasse(s) 2 awnings
Energy Performance Diagnosis (Energy report)
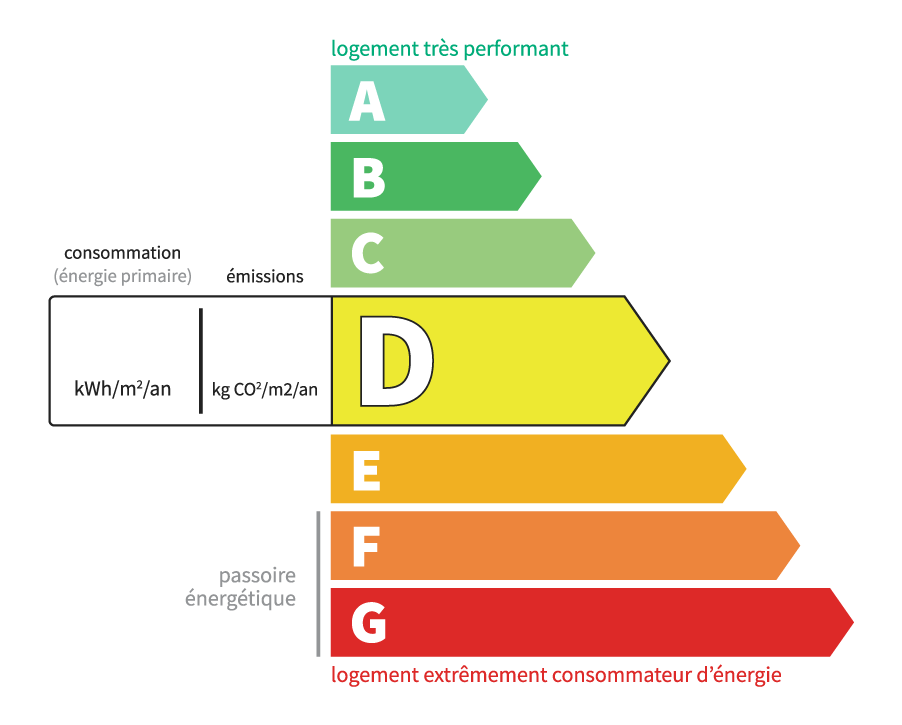
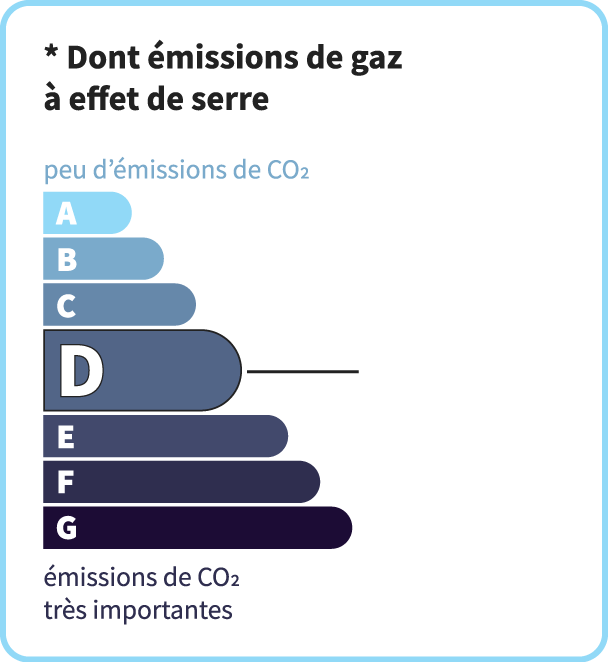
Consommation en énergie primaire :
231 kWh/m2/an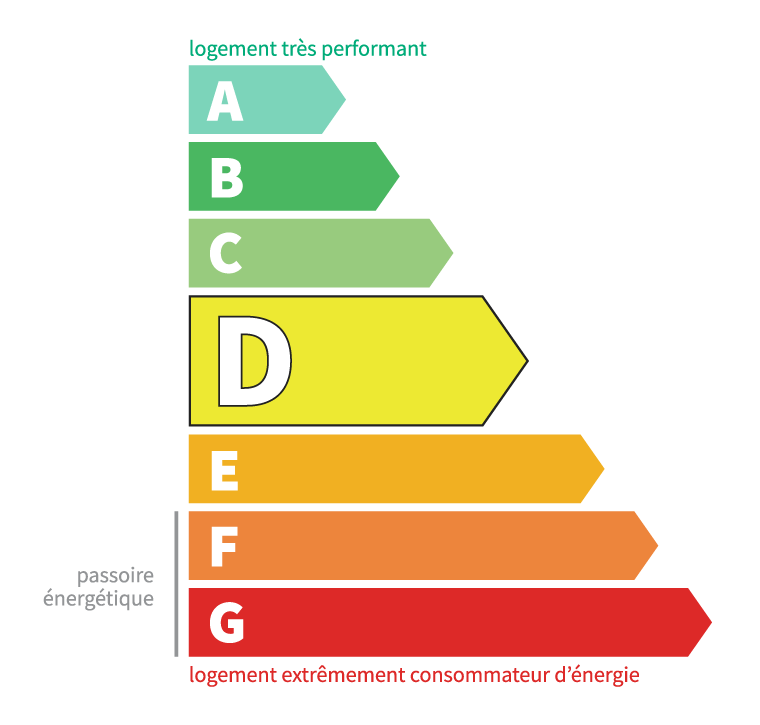
dont Émissions de gaz à effet de serre :
47 kg CO2/m2/an