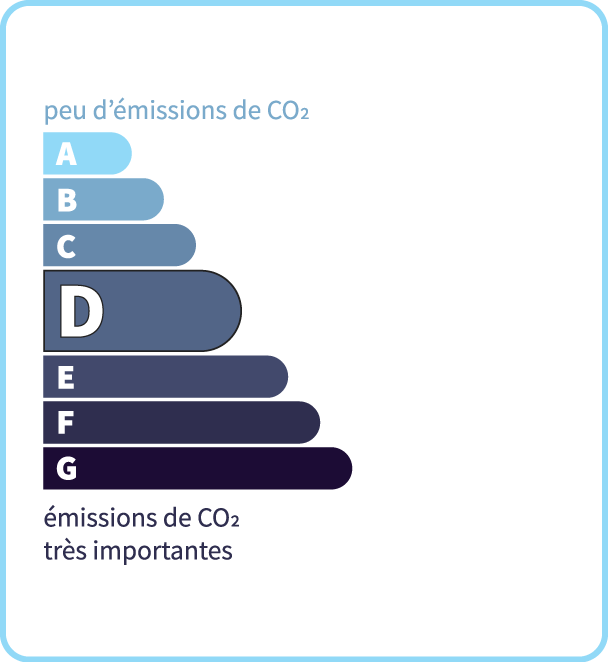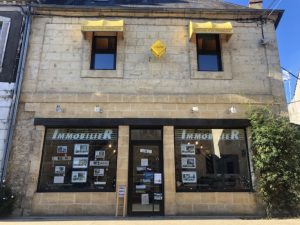EXCLUSIVE ! Vast, fully restored Quercy house - 5 bedrooms - Land of 4 521 m² with swimming pool and outbuildings
Description
n a hamlet in the Gramat area, in a quiet but not isolated setting, this pretty, spacious Quercy house was completely restored in 2000 and sits in 4 521 m² of parklands with a swimming pool and outbuildings. Ground floor: living room with fitted and equipped open-plan kitchen and dining room, lounge with inglenook fireplace, small room in the dovecote, study, shower room and toilet, storeroom and boiler room; first floor: corridor leading to 3 large bedrooms, one of which has an alcove in the dovecote, second lounge used as a games room, bathroom and toilet; mezzanine above: "dormitory", bedroom with alcove in the dovecote, shower room with toilet. The landscaped grounds feature a 12x5 swimming pool, a garage, a bread oven and a large paved terrace. Oil-fired central heating with additional wood (Polyflam system), individual drainage to standard, double-glazed wooden door frames... Quiet, unspoilt setting. 3D virtual tour : https://my.matterport.com/show/?m=ySQfhphnFKD Available January 2025 ! Information on the risks to which this property is exposed is available on the Géorisques website www.georisques.gouv.fr
- 4 Bedrooms
- 9 Rooms
- 1 Bathrooms
- Garage: 1 car(s)
- Living space: 266 m²
- Land surface: 4 521 m²
- Terrace surface: 60 m²
- Property tax: 1 700 €
- Area: GRAMAT AREA
- Environment: Non isolated countryside
- Condition: Very good
- Year: 1850
- Orientation: South
- Kitchen: Opened
- Heating: Oil
- Style: Stone
Details
Garden Level
- Office
- Cellar
- Boiler room
- Landing
- Open plan reception
- Shower Room
- Sitting Room
- WC
2nd floor
- Bedroom(s)
- Landing
- Shower room
- WC
Heating
- Oil central heating
Windows
- Wood
- Double Glazing
Land
- fenced 4 521m²
- Swimming Pool 12X5
- Terrace
1st floor
- Bedroom(s)
- Landing
- Bathroom(s)
- Lounge
Outbuildings
- Bread Oven
- Garage
Other equipment
- Water collection unit
- Double Glazing
- Septic tank
- Cupboards
Services
- Nearest airport :
- Nearest motorway :
- Nearest shops :
- School
- Railway Station
- Golf
- Hospital
Roof
- Tiles
Energy Performance Diagnosis (Energy report)
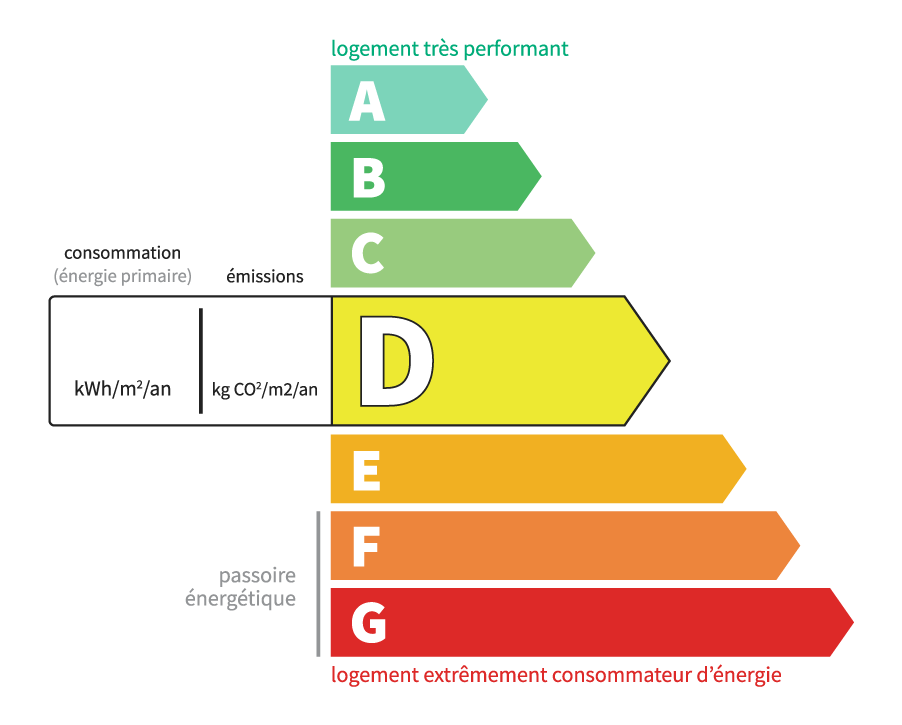
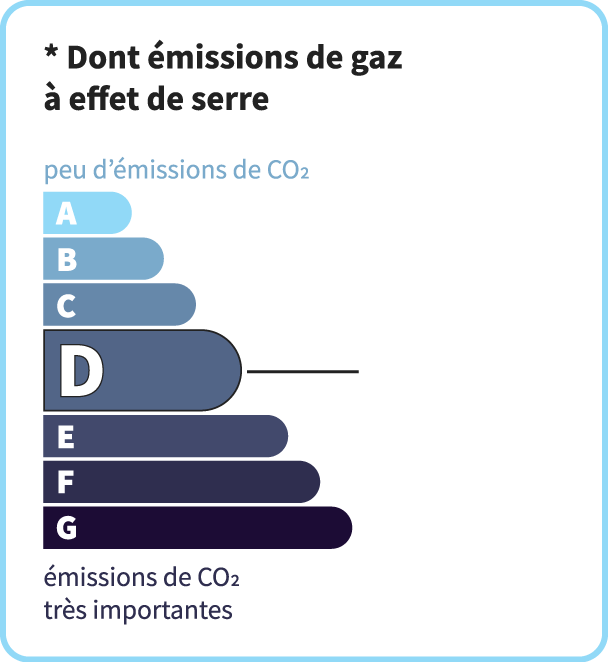
Consommation en énergie primaire :
247 kWh/m2/an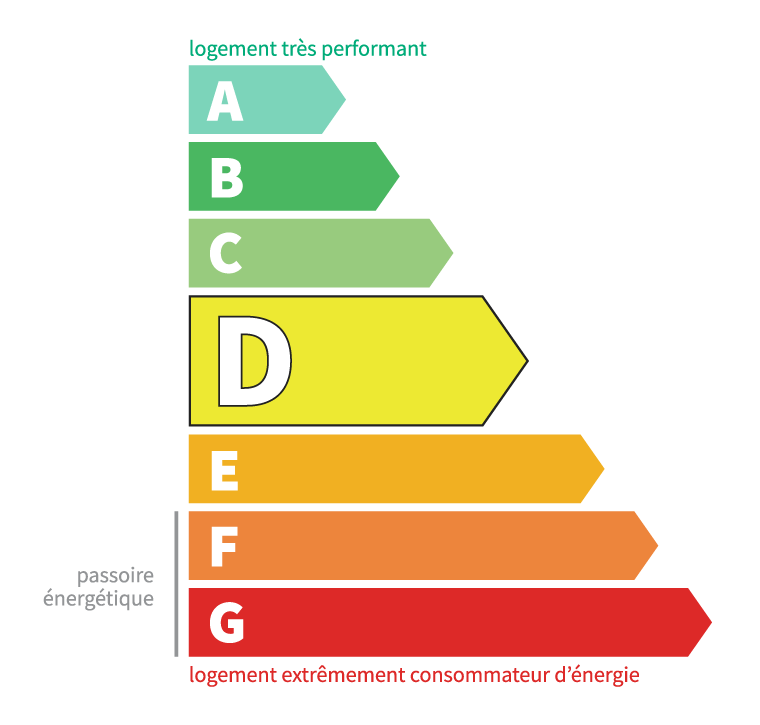
dont Émissions de gaz à effet de serre :
44 kg CO2/m2/an