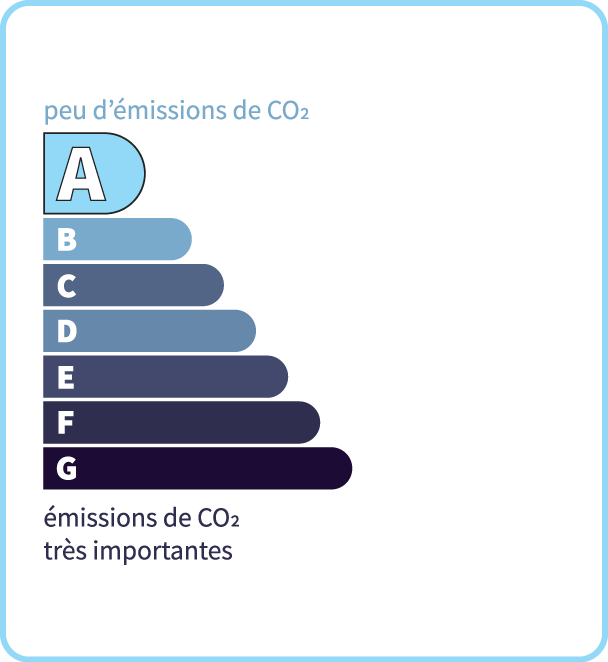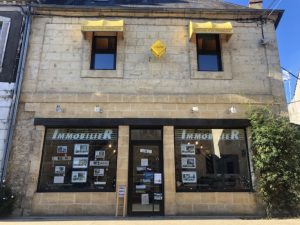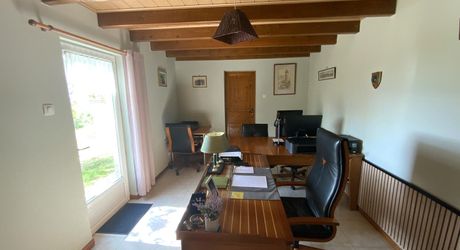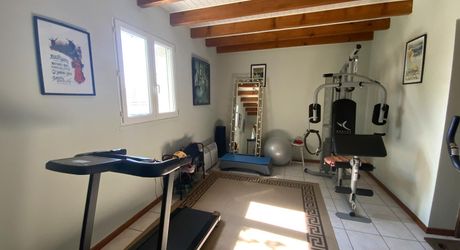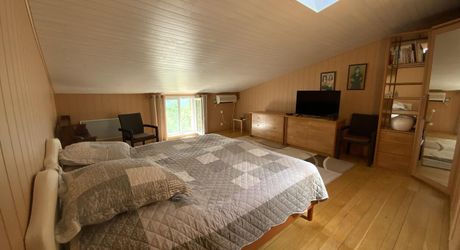For sale - Charming property in the heart of the Parc Régional des Causses du Quercy.
Description
Set in peaceful surroundings, this charming property will win you over with its unspoilt, natural setting. The main house has a fitted kitchen opening onto a pleasant dining room, a large independent lounge, four bedrooms including a beautiful master suite, two bathrooms and a laundry room. An independent cottage offers additional accommodation in complete privacy. The property also boasts a 5 x 10 swimming pool with cover and a number of well-oriented terraces, allowing you to take full advantage of this privileged setting and its magnificent views. Double carport, separate workshop, bowls pitch. A real haven of peace set in more than 10 hectares of land. Information on the risks to which this property is exposed is available on the Géorisques website: www.georisques.gouv.fr
- 5 Bedrooms
- 6 Rooms
- 1 Bathrooms
- Living space: 226 m²
- Land surface: 102 294 m²
- Property tax: 1 198 €
- Area: LABASTIDE MURAT AREA
- Environment: No Neighbourg
- Condition: Good
- Year: 2008
- Kitchen: Opened
- Heating: Heating pump
- Style: Traditional
Details
Property location
- Isolated countryside
1st floor
- Bedroom(s) 17 m²
- Corridor 3.80 m²
- Bathroom(s) + WC 10.43 m
Heating
- Wood
Other equipment
- Double Glazing
- Septic tank
Land
- Private carriage-way
- Wooded
- Parkland
- Swimming Pool
- Bowls area
View
- Panoramic View
Garden Level
- Utility Room 22.94 m²
- Bedroom(s) 10.61 m² / 14.50 m² / 14.48 m² / 14.50 m² / 14.48
- Kitchen + dining room 59.01 m²
- Entry 7.26 m²
- Shower Room 5.31 m² + WC
- Sitting Room 31.49 m²
- Appartment 28 46 m²
Outbuildings
- Shed double carport
- Workshop 14.23 m²
Financial data
- property tax
Windows
- Double Glazing
- PVC
Roof
- Tiles
Services
- School primary LAUZES 7 mins / middle school LABASTIDE M
- Nearest town : SENAILLAC LAUZES 46360
- Hospital CAHORS 39 mins
- Nearest shops : Local shops LABASTIDE MURAT 12 mins
- Nearest motorway : A20 Cahors-Nord/Sud 40 mins
- Nearest airport : BRIVE 1h15-1h30
- Railway Station CAHORS 39 mins
Energy Performance Diagnosis (Energy report)
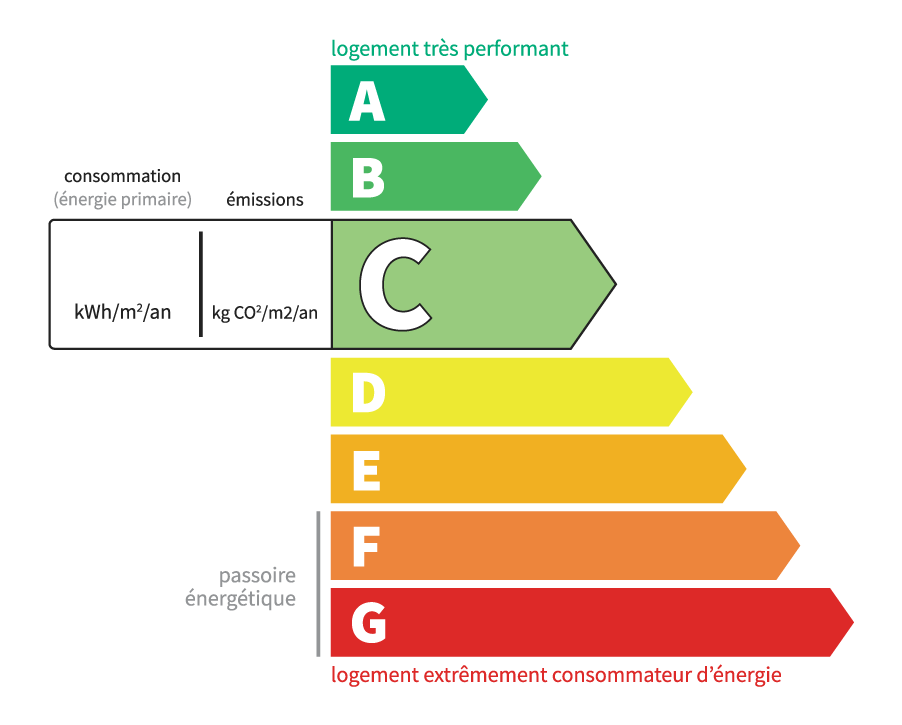
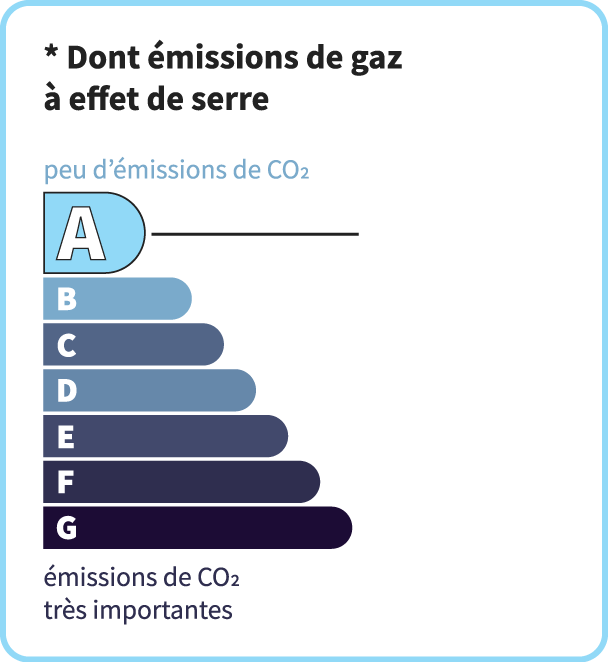
Consommation en énergie primaire :
175 kWh/m2/an
dont Émissions de gaz à effet de serre :
5 kg CO2/m2/an