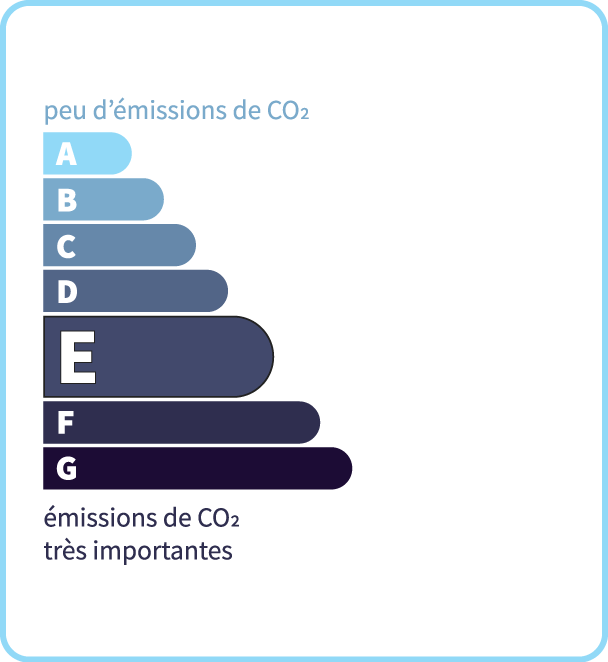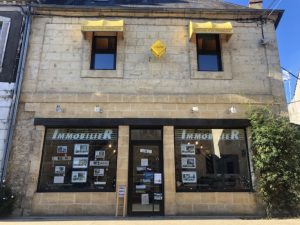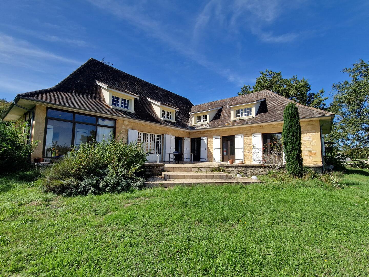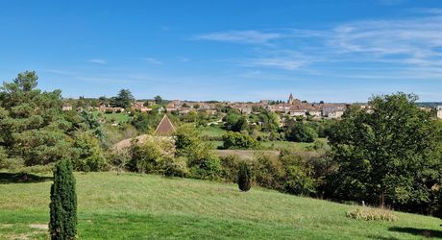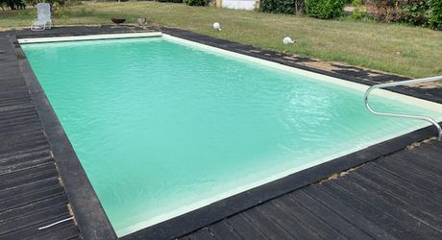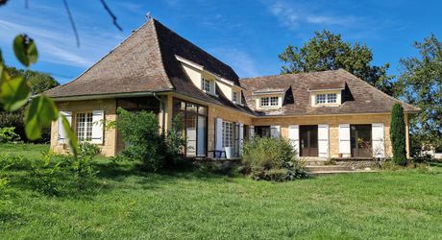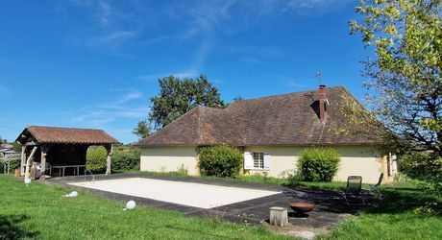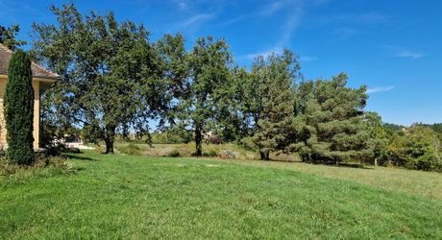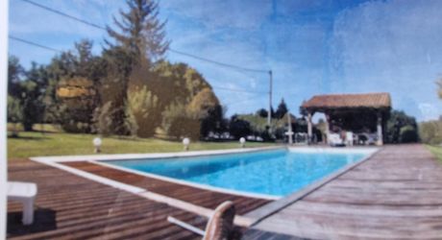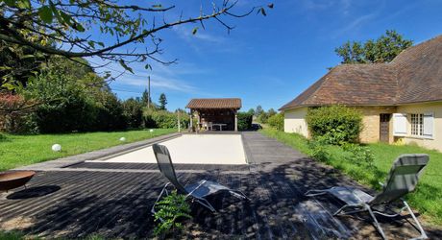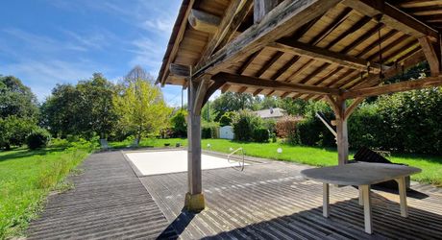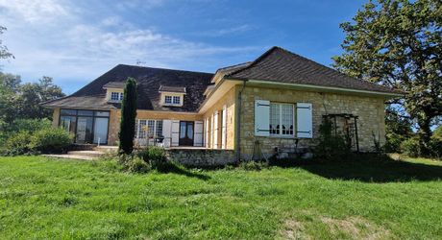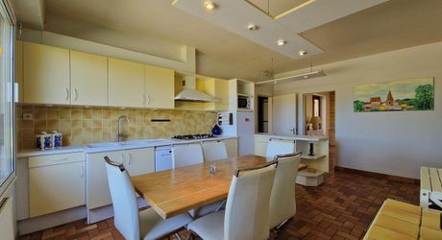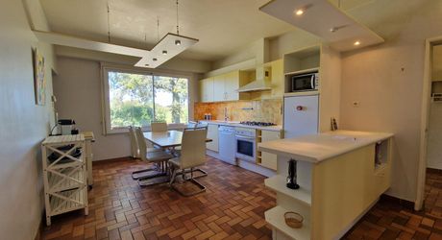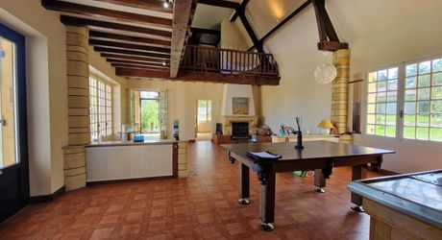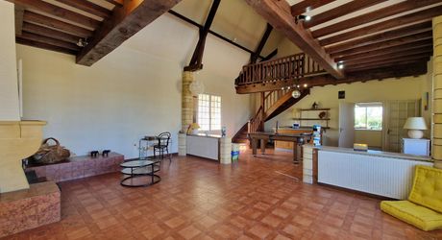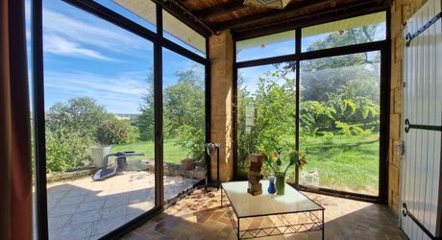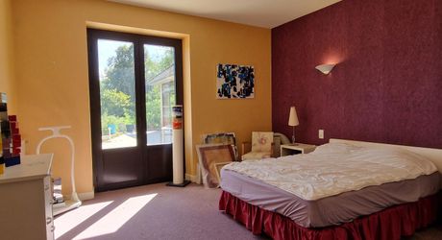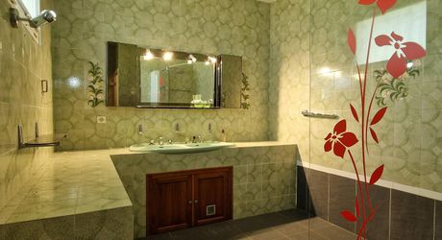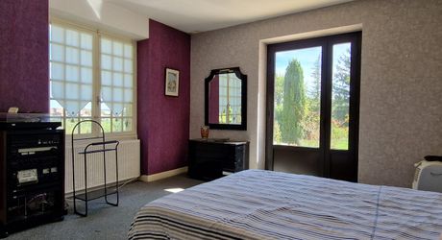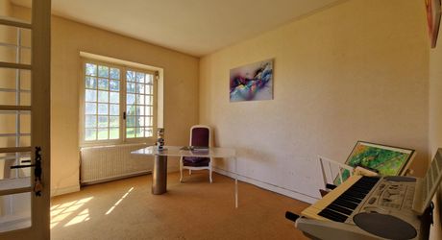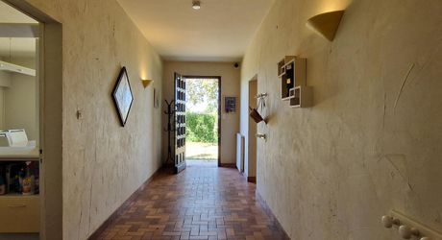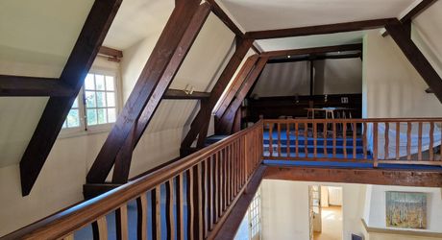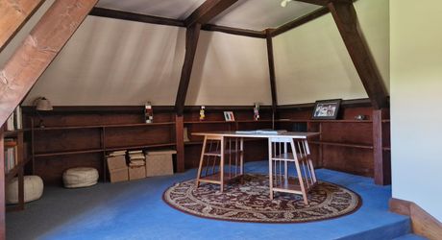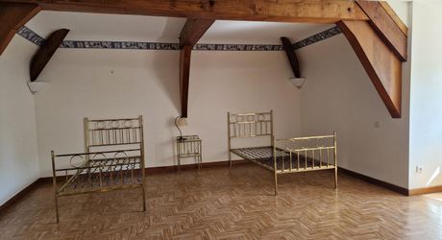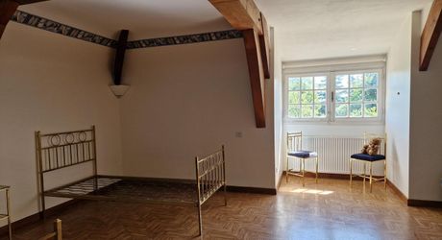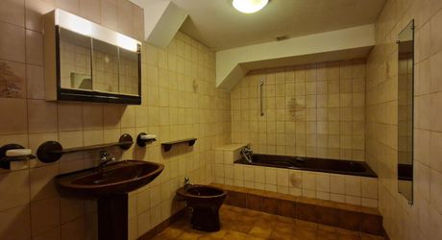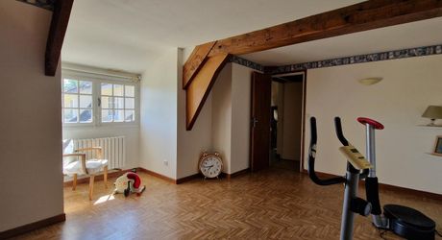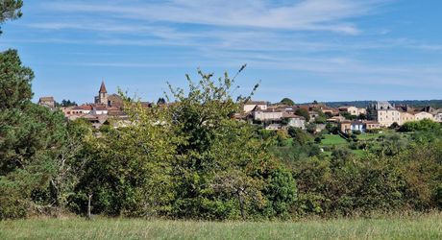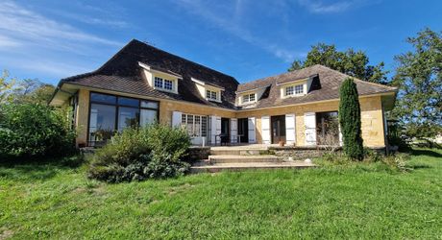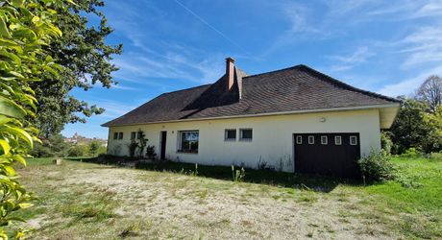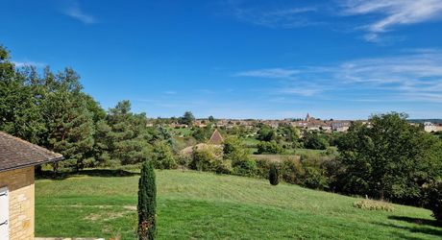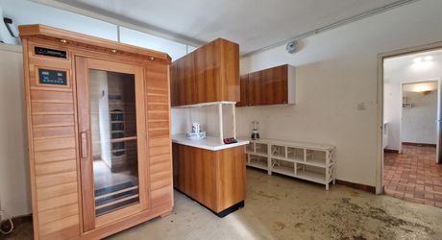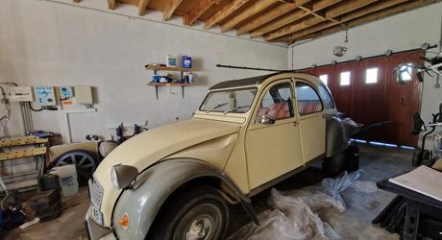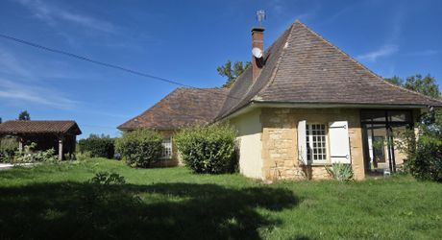Large Périgord-style house with panoramic views on the village
Description
... and what if it were you on that terrace admiring the magnificent view of the village! This spacious 280m² house, built in 1975, with a stone façade, is close to shops and designed to accommodate a large family. It comprises: Entrance hall, WC, kitchen, laundry room/workshop, boiler room, garage, bright 58m² dining room/living room with fireplace insert and veranda opening onto the terrace, hallway, 3 bedrooms, shower room. Upstairs: landing/mezzanine and open space used as a library/living room, 2 large bedrooms, bathroom. Attic with access to the garage. Quietly located on its own grounds with garden and meadow, swimming pool and pool house. Somewhat sleepy, you will reawaken its splendour. Its spacious rooms are quite rare today, ranging from 16 to 25m², so if the idea of bed and breakfast appeals to you, the area is ideal! You are " au pays des Bastides"...
- 5 Bedrooms
- 9 Rooms
- 1 Bathrooms
- Garage: 1 car(s)
- Living space: 280 m²
- Land surface: 4 247 m²
- Property tax: 1 372 €
- Area: BELVES AREA
- Environment: Residential Area
- Condition: Needs decorating
- Year: 1975
- Orientation: East West
- Kitchen: Independant
- Heating: Wood & Oil
- Style: Traditional
Details
Property location
- Hamlet
- Non isolated countryside
1st floor
- Bedroom(s) 16.90m2 and 25m2
- Corridor
- Mezzanine 35m2
- Bathroom(s) 7,17m2
- WC 2,10m2
Heating
- Wood Insert in the living room
- Oil central heating
View
- Panoramic view Magnificent view of Monpazier
Ground floor
- Office(s) 13,40m2
- Utility room 4,54m2
- Bedroom(s) 16.44m2 and 16.34m2
- Corridor 7,21m2
- Kitchen 20,17m2
- Landing 13,94m2
- Entrance lobby 14,70m2
- Open plan living area 58,50m2
- Washroom(s) 7,56m2
- Veranda
- WC 1,66m2
Outbuildings
- Garage 33,20m2
- pool house
Land
- Wooded
- Swimming Pool
Energy Performance Diagnosis (Energy report)
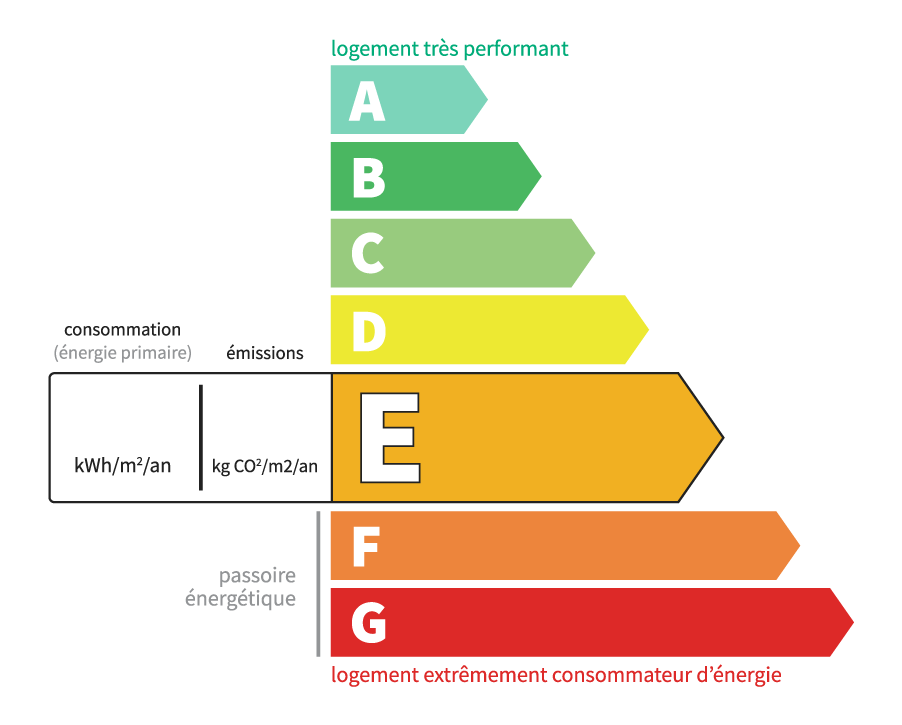
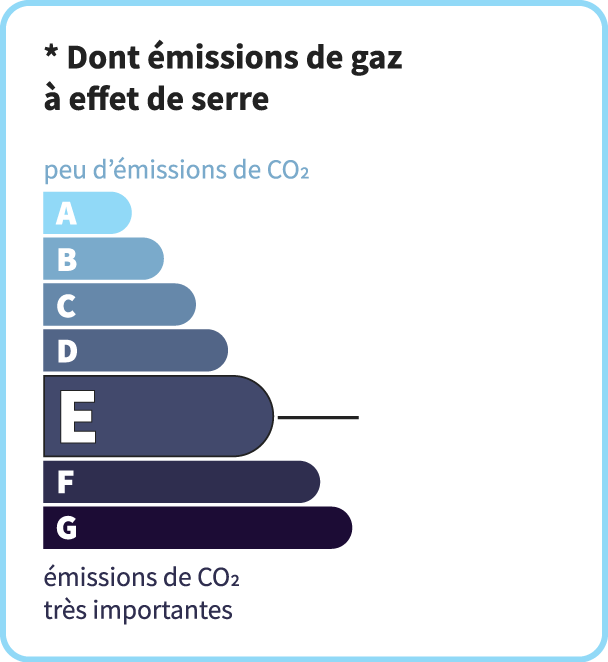
Consommation en énergie primaire :
255 kWh/m2/an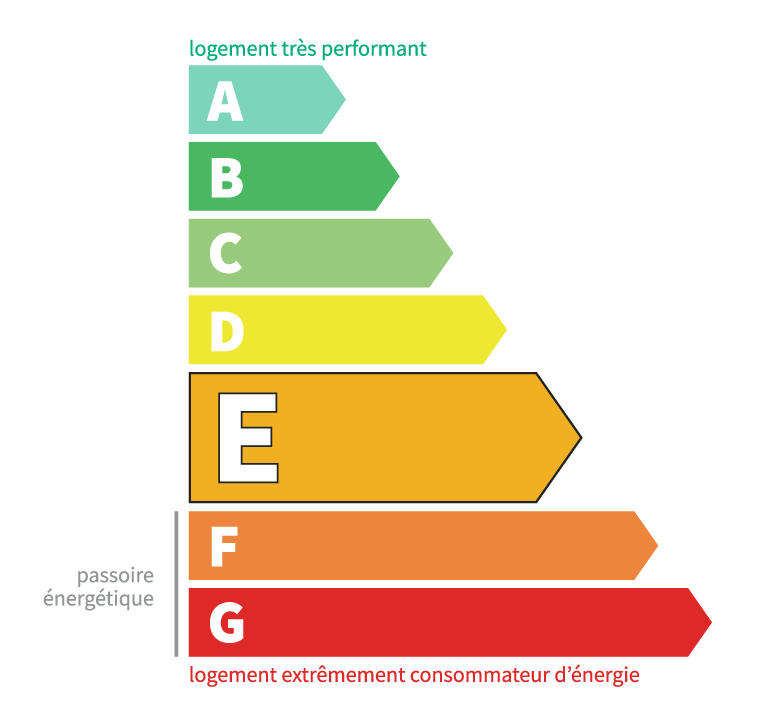
dont Émissions de gaz à effet de serre :
54 kg CO2/m2/an