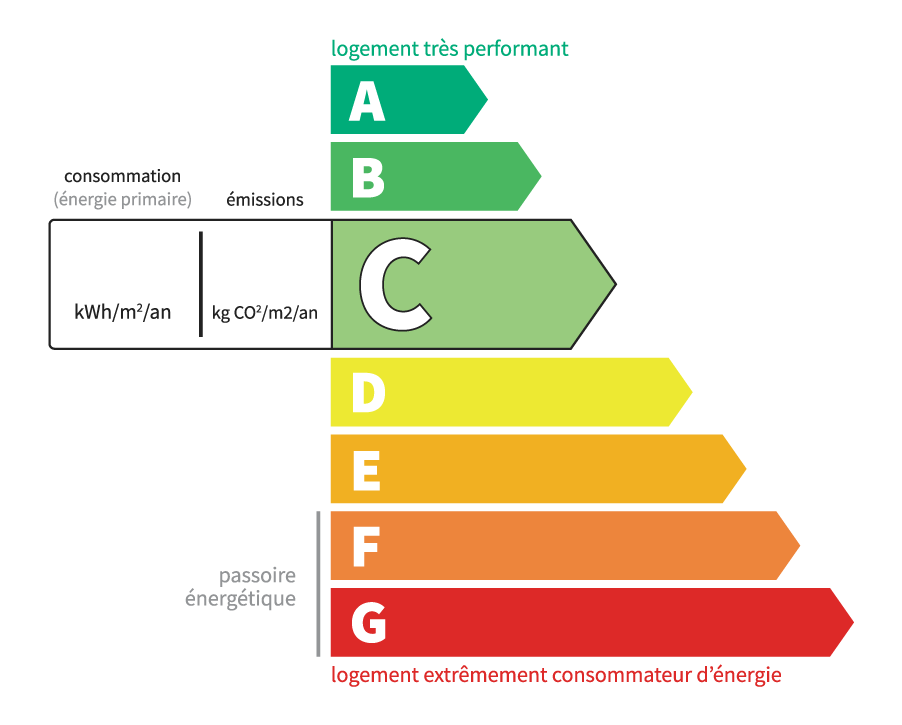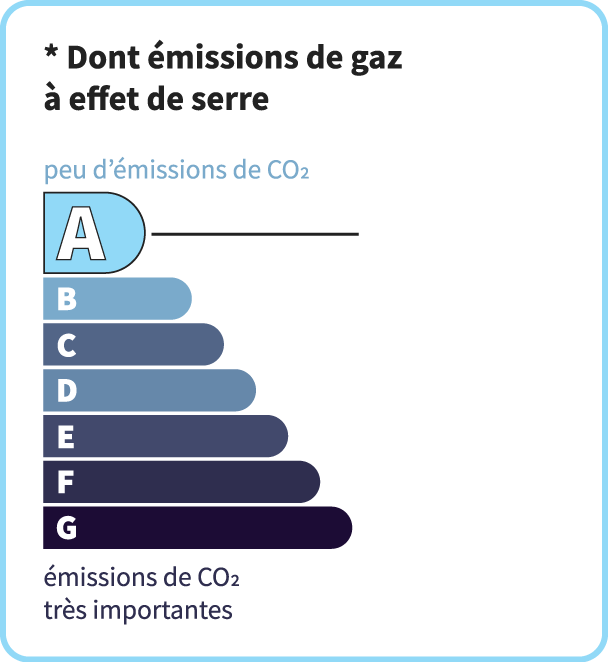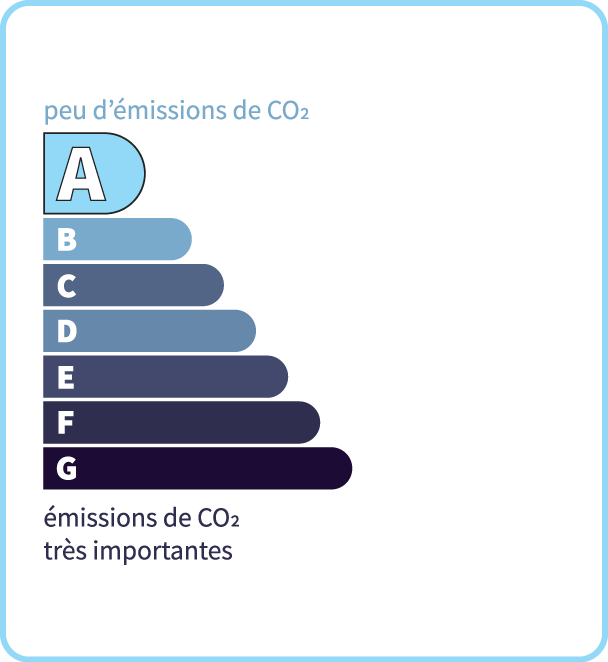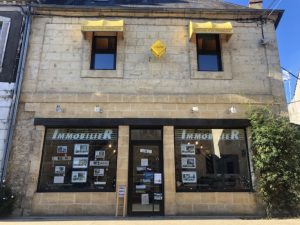Description
For sale: superb stone property in the heart of the Périgord Noir region, offering an exceptional living environment with no nuisances. This property comprises a main house, an adjoining gîte and a converted barn, all set in 49 225 m2 of meadow and woodland, just 10 minutes from shops and the SNCF train station. The main house has 4 bedrooms, including one on the first floor, and a vast 54 m² living room with exposed stonework that adds character to the ensemble. It is equipped with an air-to-water heat pump for efficient, environmentally-friendly heating. In the basement, three cellars offer numerous storage possibilities. The adjoining 40 m² gîte includes a living room, a shower room with toilet, and a mezzanine, ideal for welcoming guests or generating rental income. The barn, converted into a restaurant by the current owner, comprises a kitchen, a bar area, an office and a large room upstairs. Heated by a gas-fired underfloor central heating system, this barn can continue to be used as a restaurant, or be converted into an additional gîte as required. The 55,000 m² grounds, consisting of meadows and woods, offer a natural and peaceful setting, perfect for nature lovers. Don't miss this unique opportunity to acquire a stone property with many possibilities in the heart of Périgord Noir.
- 4 Bedrooms
- 5 Rooms
- 1 Bathrooms
- Living space: 186 m²
- Land surface: 49 225 m²
- Area: SARLAT AREA
- Condition: Undefined
- Year: 1900
- Orientation: South
- Kitchen: No kitchen
- Heating: None
Details
Property location
- Non isolated countryside
Ground floor
- Bedroom(s)
- Kitchen
- Lounge
- Bathroom(s)
- WC
Outbuildings
- Gite
- Barn
Other equipment
- Septic tank
Services
- Nearest town :
- Nearest shops :
- School
- Railway Station
Roof
- Tiles
Garden Level
- Basement / Cellar
1st floor
- Bedroom(s)
- Corridor
- Shower room(s)
Heating
- Wood
- Underfloor gas central heating
- Electric
Windows
- Wood
- Double Glazing
Land
- Wooded
View
- Panoramic view
Energy Performance Diagnosis (Energy report)


Consommation en énergie primaire :
145 kWh/m2/an
dont Émissions de gaz à effet de serre :
4 kg CO2/m2/an























