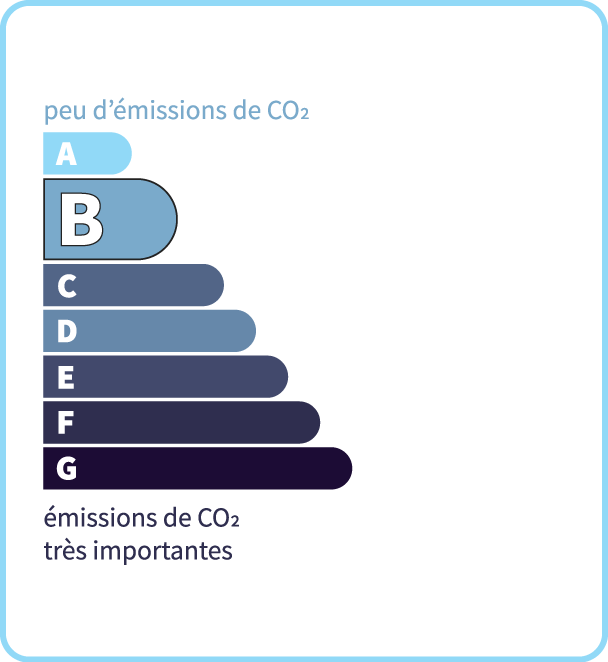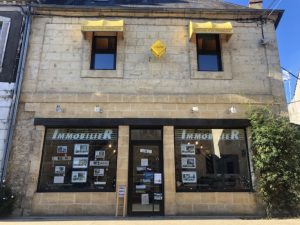Main house and 3 gîtes with private swimming pools, outbuildings
Description
First and foremost, it's the location that appeals! This complex with a main house and 3 gîtes features 2 private swimming pools (one heated), a beautiful unobstructed view and a peaceful location ideal for welcoming guests in search of relaxation. On the first floor of the main house, you'll find a lovely convivial area (kitchen, living room and lounge), while the second floor offers spacious bedrooms. Gîte 1 has 3 bedrooms, an attractive kitchen with adobe floor, living room with wood-burning stove (available for winter rental), and a half-covered terrace with direct access to the private swimming pool. Gîtes 2 and 3 are for two people, with stone walls and small, cosy private terraces. A second, well-integrated, above-ground swimming pool. Visit 3D on demand. Information on the risks to which this property is exposed is available on the Géorisques website: www.georisques.gouv.fr
- 8 Bedrooms
- 13 Rooms
- Garage: 1 car(s)
- Living space: 341 m²
- Land surface: 4 209 m²
- Terrace surface: 40 m²
- Property tax: 3 000 €
- Area: ST CYPRIEN AREA
- Environment: Non isolated countryside
- Condition: Good
- Kitchen: Opened
- Heating: Wood pellets
- Style: Stone
Details
Property location
- Non isolated countryside
1st floor
- Bedroom(s) mezzanine in the tower 9 m2, 21 m2 and 24 m2
- Attic
- Landing 11 m2
- Shower room(s) + toilet 4 m2
Heating
- Wood open fireplaces in the main house and gîte 2
- Electric + pellet stove in the main house
Other equipment
- Water Softener
- Water collection unit
- Double Glazing
- Septic tank
- on the barn roof
- Fireplace main house and gîte 2
Windows
- Double Glazing
Services
- Nearest town : Saint Cyprien
Roof
- Tiles Roof of main house to be revised
Ground floor
- Utility Room 12 m2 (Pellet stove)
- Entrance lobby 12 m2
- Room
- Open plan living area 37 m2
- Lounge 20 m2
- Washroom(s) 8 m2
Outbuildings
- Gite Gîte 1 approx. 100m2 3 bedrooms, 1 bathroom, 1 WC
- Barn
Financial data
- property tax 3000€
Electrical equipment
- Alarm pool
- Garden lighting
Other rooms
- Parking
Land
- Swimming Pool heated main pool, salt water, 7x4, 2 year old lin
- Meadowland
View
- Panoramic view
- Forest View
Energy Performance Diagnosis (Energy report)
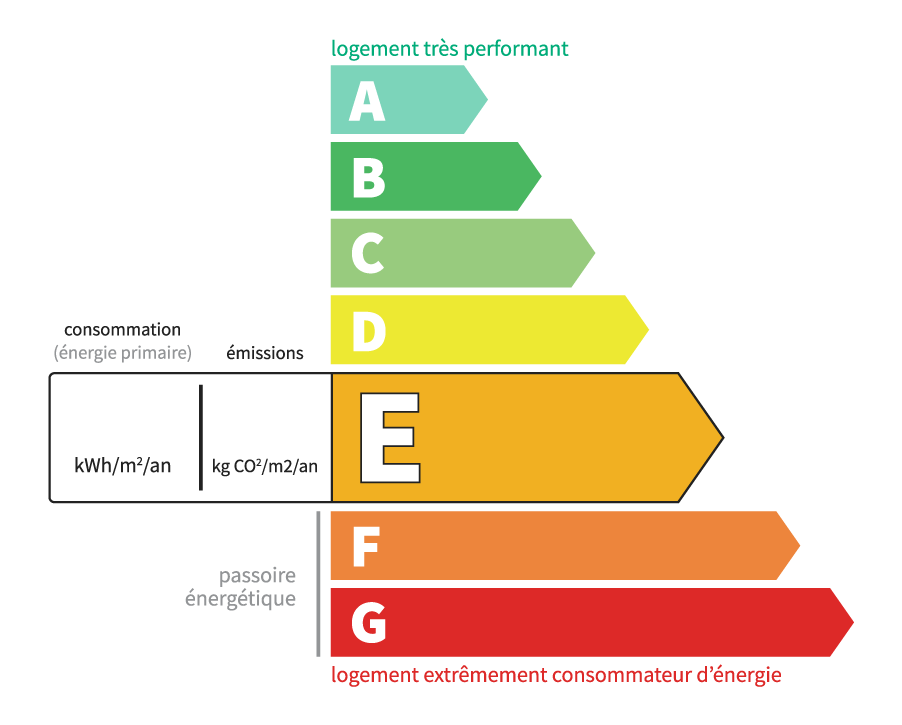
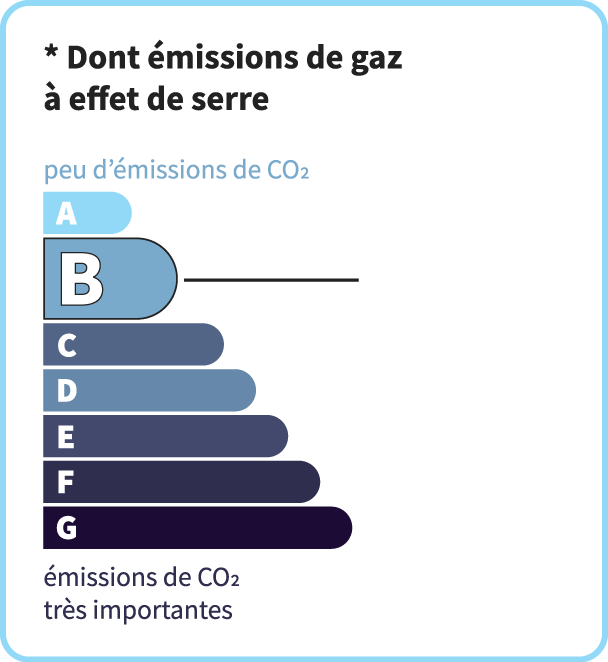
Consommation en énergie primaire :
320 kWh/m2/an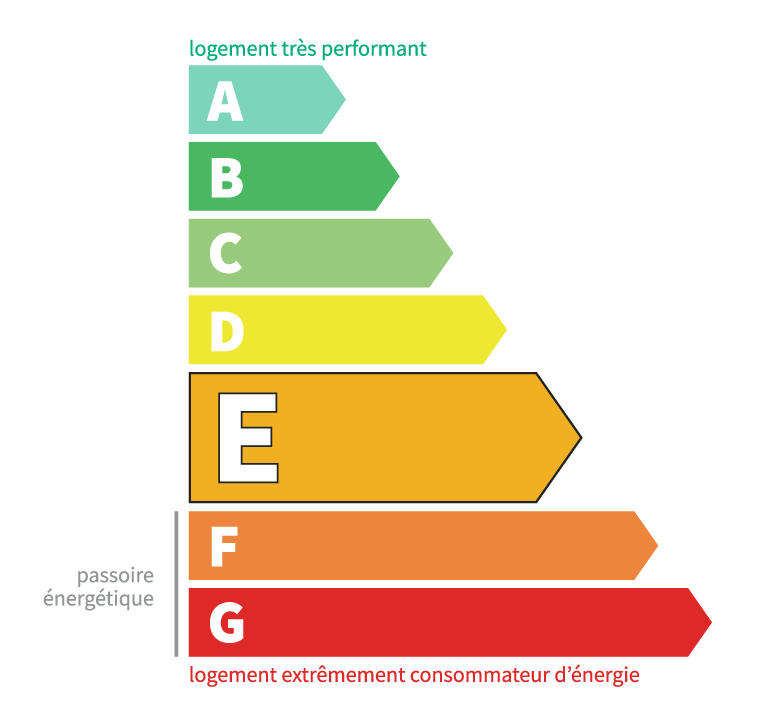
dont Émissions de gaz à effet de serre :
10 kg CO2/m2/an