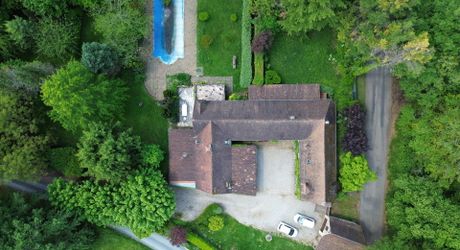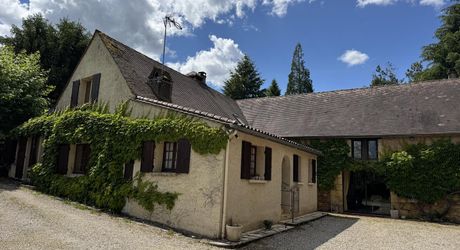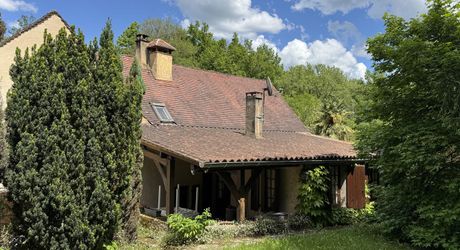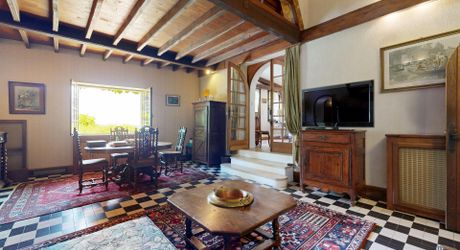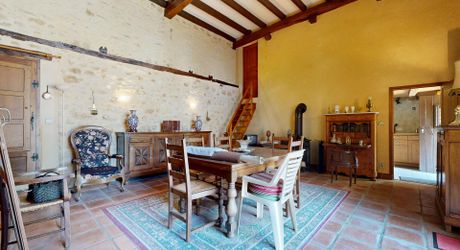Spacious former family property with swimming pool, close to shops
Réf. : AP2783
Property for Sale House / Character property ST CYPRIEN AREA
Description
Beautiful stone property of more than 300 m², ideally located near Saint-Cyprien. Refurbishment works are required to bring out the full potential of this property full of character. The property is divided into two separate parts: the main house (former barn) and an outbuilding. There are a total of 4 bedrooms, 2 living rooms, lounges and back rooms, covered and uncovered terraces, spaces to give free rein to your imagination and reinvent the volumes and layout. The land is vast (around 4 hectares), and you could even put horses on it! And the shops are just 5 minutes away. Information on the risks to which this property is exposed is available on the Géorisques website: www.georisques.gouv.fr
Price agency fees INCLUDED:
371 000 €
Price agency fees EXCLUDED:
350 000 €
Agency fees of 6,00%, all tax included, to be paid by the buyer
- 4 Bedrooms
- 11 Rooms
- 3 Bathrooms
- Garage: 1 car(s)
- Living space: 375 m²
- Land surface: 44 631 m²
- Area: ST CYPRIEN AREA
- Environment: Non isolated countryside
- Condition: Needs decorating
- Year: 1800
- Kitchen: Independant
- Heating: Wood & Oil
- Style: Stone
Details
Ground floor
- Utility Room 8,7 m2
- Cellar 24.3 m2 + one in basement 16.4 m2
- Utility room 8 m2
- Bedroom(s) 14,8 m2
- Corridor 5 m2
- Kitchen 13 m2
- Summer kitchen 7,6 m2
- Entrance lobby 10,5 m2
- Room 34,5 m2
- Living room 42 m2
- Lounge 25,5 m2
- Dining Room 31,3 m2
- Games Room 18,8 m2
- Bathroom(s) 8,2 m2
- WC
Heating
- Wood
- Oil central heating
Services
- Nearest town : Saint-Cyprien
- Nearest shops :
- School
- Railway Station
Land
- Garden
- Swimming Pool 12x6
- Terrace
1st floor
- Bedroom(s) 20.8 m2 10 m2 and 10m2
- Attic 14.2 m2 and 14.5 m2
- Mezzanine 12.9 m2 and 10.5 m2
- Bathroom(s) 10 m2 and 5 m2
Other equipment
- Septic tank
Basement
- Workshop
- Basement / Cellar
- Garage
Energy Performance Diagnosis (Energy report)
Date de réalisation DPE : 13 juin 2025
• Consommation énergétique (en énergie primaire)
332 KWHep/m²an

• Emission de gaz à effet de serre
Kgco2/m²an

This property is presented by:
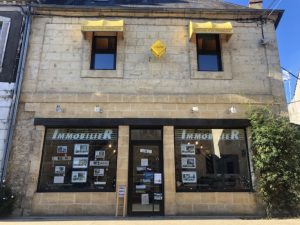
![AGENCE DU PERIGORD]()

Périgord Noir Immobilier
M. Guillaume LEFRANÇOIS

















