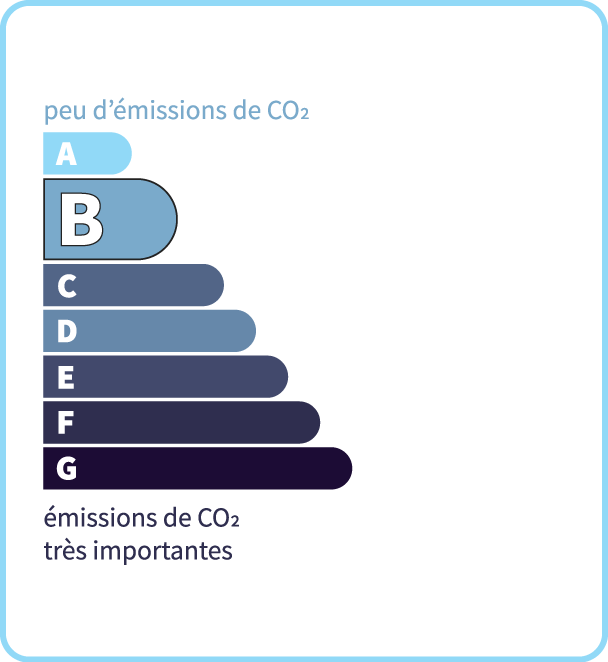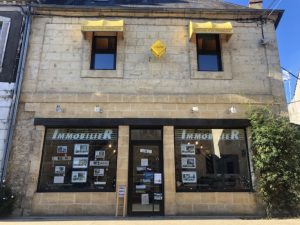Stone house in the GRAMAT area with 3 bedrooms and two outbuildings, 4380 m² of land.
Description
Near Gramat, house for sale, built over a cellar, situated in the countryside, not isolated, this stone house, typical of the Causse du Quercy, is in a dominant position and offers uninterrupted views over the countryside. This 90 m² property is full of charm and character and comprises, on the ground floor, a spacious living room with a huge inglenook fireplace and wood-burning stove, 1 bedroom, an open-plan fitted kitchen and a shower room with toilet. On the second floor, there are 2 large bedrooms with sloping ceilings and a shower room with toilet. This house also has two outbuildings, a 60 m² barn and a 44 m² barn on two levels, both of which have electricity. The wooded grounds feature a well and a 55 m3 water tank. Central heating is provided by a 2015 pellet-fired boiler, and there is individual drainage in 2018. The bucolic setting, with its many trees, makes for a calm and pleasant life not far from the many shops in the area. Information on the risks to which this property is exposed is available on the Géorisques website: www.georisques.gouv.fr
- 3 Bedrooms
- 4 Rooms
- Living space: 90 m²
- Land surface: 4 380 m²
- Property tax: 1 200 €
- Area: GRAMAT AREA
- Environment: Non isolated countryside
- Condition: Good
- Orientation: South
- Kitchen: Opened
- Heating: Wood pellets
- Style: Stone
Details
Property location
- Non isolated countryside
Ground floor
- Bedroom(s) 10.95 m²
- Open plan living area 34.36 m² + wood-burning stove
- Washroom(s) + WC 2.60 m²
Outbuildings
- Barn 59.77 m²
- Small barn 44.01 m²
Kitchen equipment
- Gas Cooker
- Oven
- Extractor fan
- Washing Machine
- Dishwasher
Windows
- Double Glazing
- PVC
- Velux
- Shutters wood casements
Land
- Wooded
- fenced
- Garden
- Entrance gate
- Well
- Terrace
- Orchard
View
- Panoramic view
- Park view
Garden Level
- Basement / Cellar 61.03 m² with central pellet boiler
1st floor
- Bedroom(s) 11.96 m²/12.49 m² (2.00 sq.ft./2.49 sq.ft.)
- Corridor 1.5 m²
- Shower room(s) + WC 3.55 m²
Heating
- Wood
- installation in 2015
Other equipment
- Water collection unit 55 m3
- Double Glazing
- Septic tank in 2018
Other rooms
- Basement / Cellar 61.03 m²
Roof
- Tiles Plain tiles
- Isolation Glass wool
Services
- School 3 mins ALVIGNAC
- Nearest town : GRAMAT 12 mins
- Hospital SAINT CERE 30mins
- Nearest shops : 3 mins ALVIGNAC
- Nearest motorway : A20 / 30mins
- Nearest airport : BRIVE LA GAILLARDE 40 MINS
- Railway Station GRAMAT 12 mins
- Golf SAINT JEAN LESPINASSE 30 mins
Energy Performance Diagnosis (Energy report)
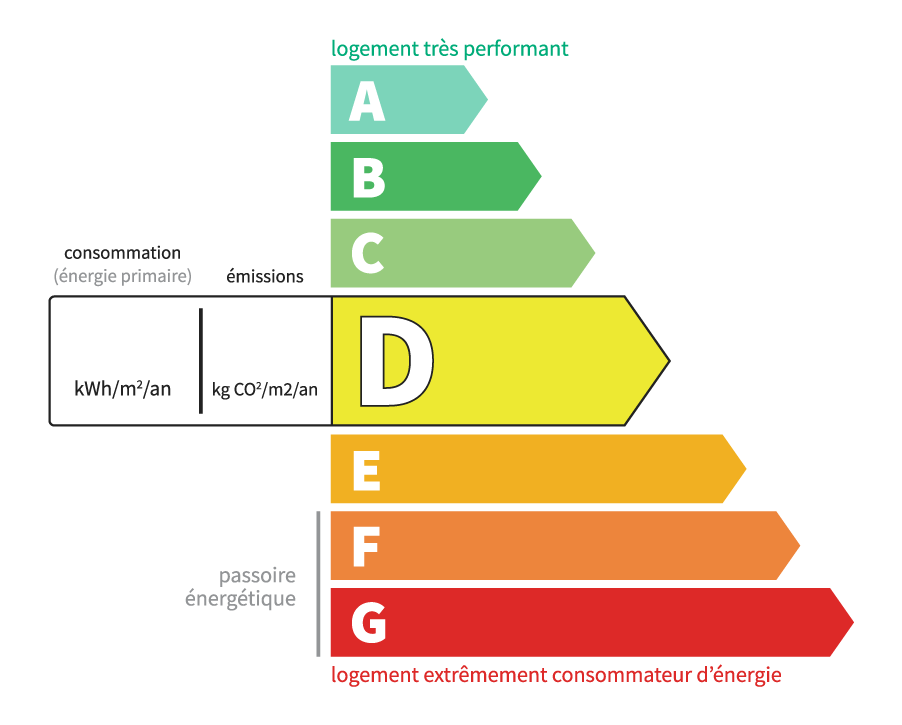
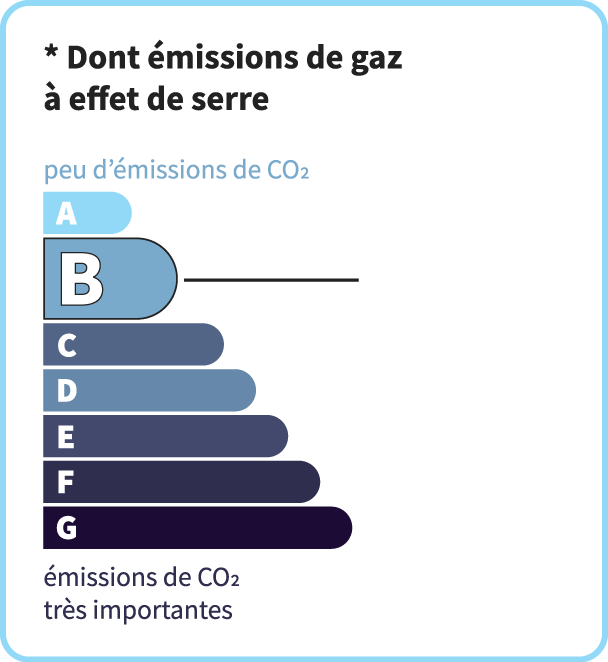
Consommation en énergie primaire :
224 kWh/m2/an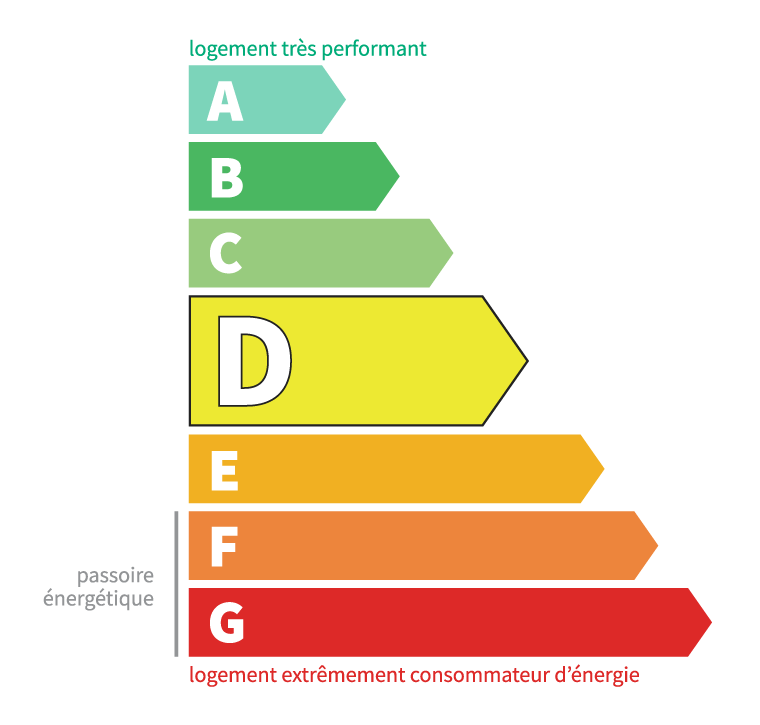
dont Émissions de gaz à effet de serre :
6 kg CO2/m2/an