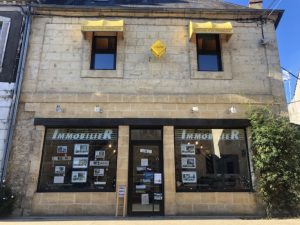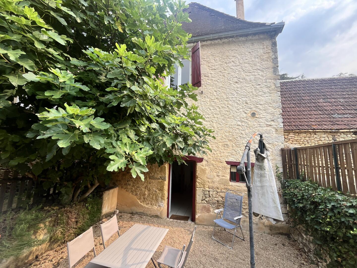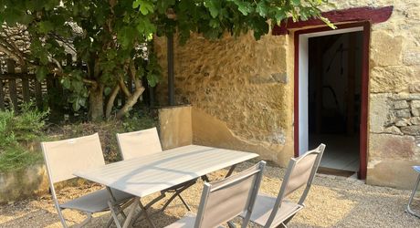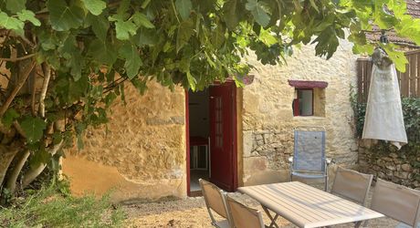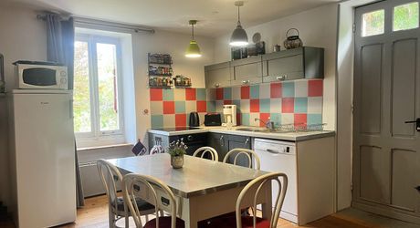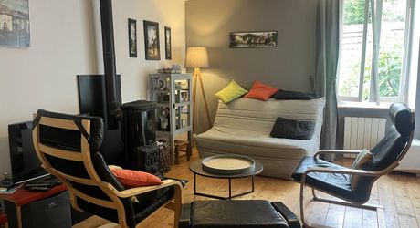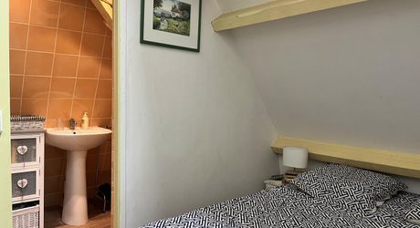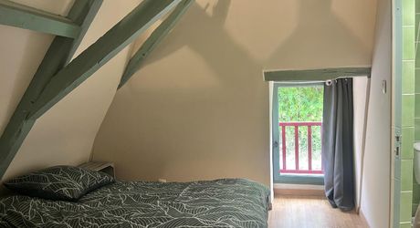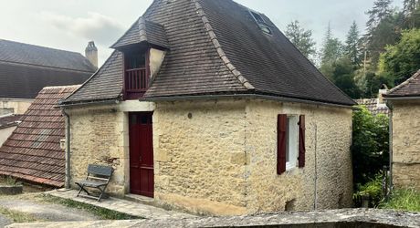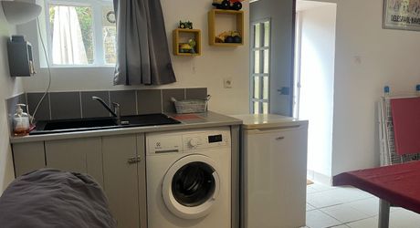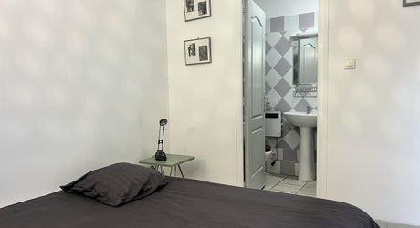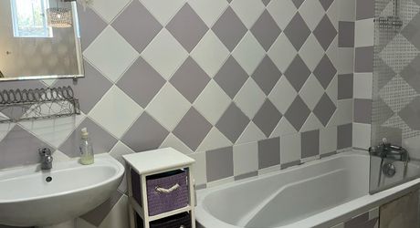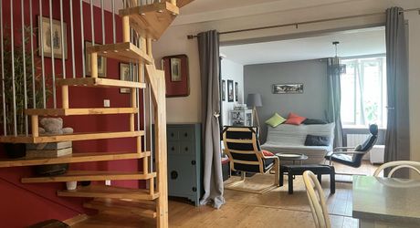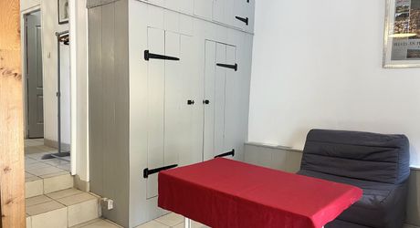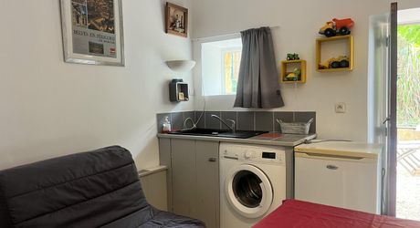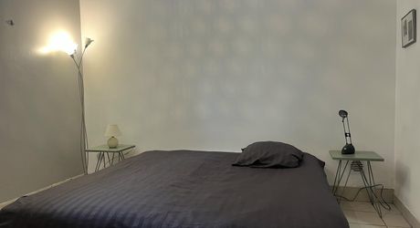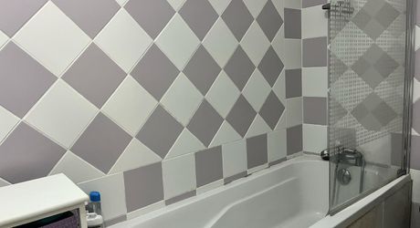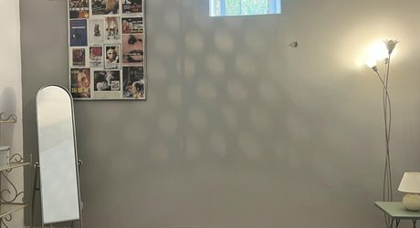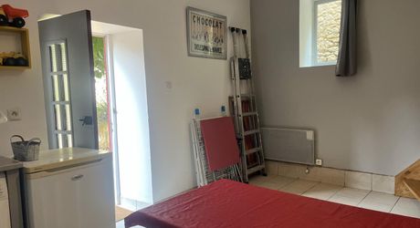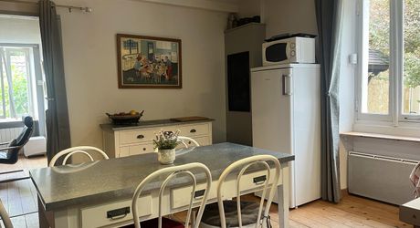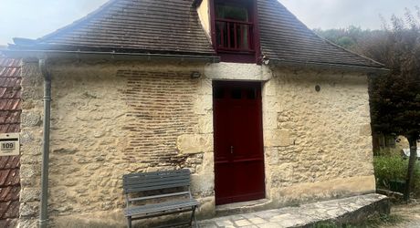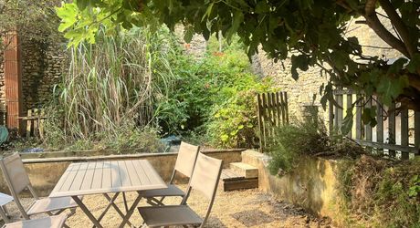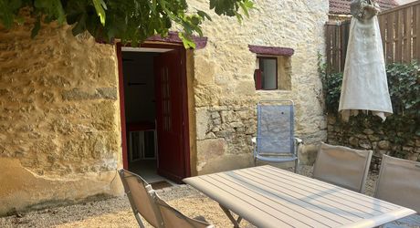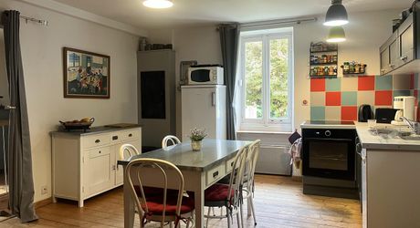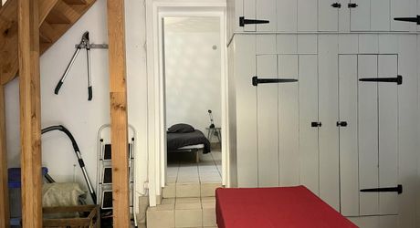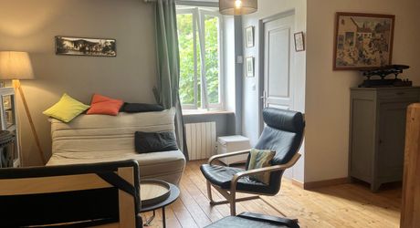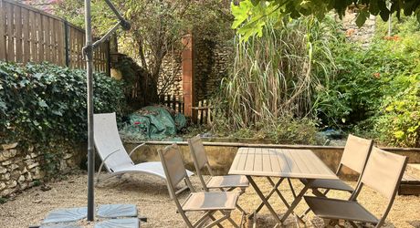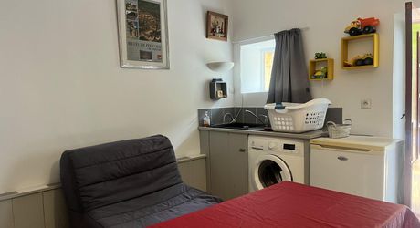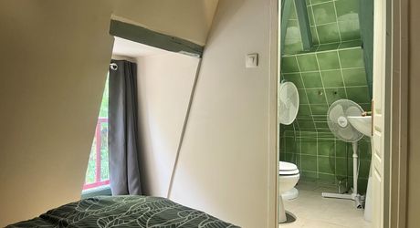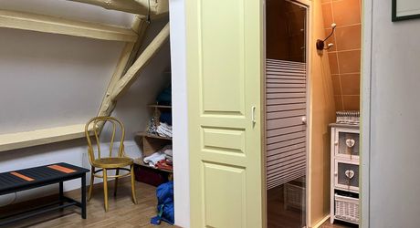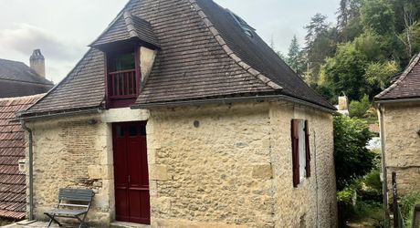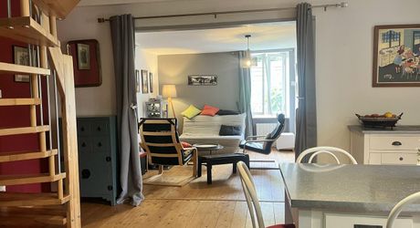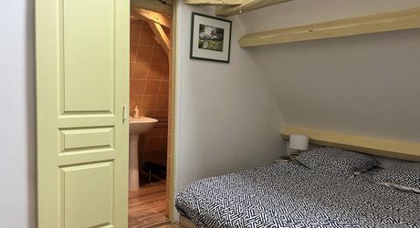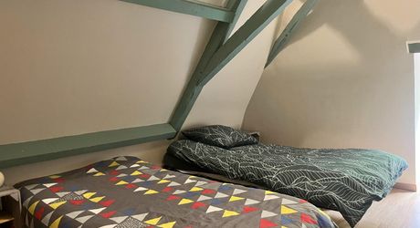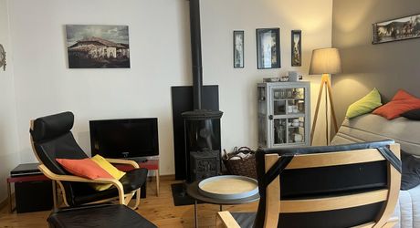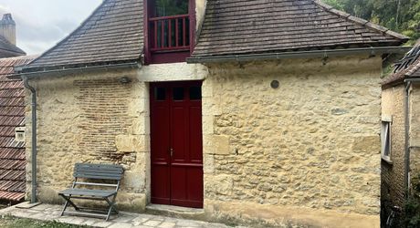Stone house with 3 bedrooms and terrace, investment opportunity or charming residence near SAINT-CYPRIEN
Description
Let yourself be charmed by this characterful house combining the charm of stone with tasteful renovation. Once you step through the door, you will discover an interior designed for comfort and serenity. The whole property has been tastefully renovated, creating a welcoming atmosphere that invites you to relax. This property is a flexible solution, ideal as a primary residence, second home, or rental investment. Its layout even offers the possibility of dividing the house into two separate dwellings. The first level consists of a bright living room with an open kitchen, a lounge, a dining room, two bedrooms, and two bathrooms. The garden level, which is accessible separately, includes a living room with a kitchen, a bedroom, and a bathroom, offering interesting rental potential. The connection between the two parts can be easily closed off. This unique layout allows you to adapt the space to your needs: you can live on one floor and rent out the other, or use the entire house. Information on the risks to which this property is exposed is available on the Géorisques website: www.georisques.gouv.fr
- 3 Bedrooms
- 5 Rooms
- 1 Bathrooms
- Living space: 90 m²
- Land surface: 120 m²
- Terrace surface: 50 m²
- Area: ST CYPRIEN AREA
- Environment: Hamlet
- Condition: Good
- Year: 1800
- Kitchen: Opened
- Heating: Electricity & Wood
- Style: Stone
Details
Garden Level
- Bedroom(s) 11,8 m2
- Open plan reception /kitchenette 18.5 m2
- Bathroom 5 m2
- Terrace(s)
1st floor
- Bedroom(s) approx. 10m2 each room
- Landing 2 m2
- Shower room(s)
- WC
Other equipment
- Septic tank
Services
- Nearest town : Saint Cyprien 5 minutes away
- Nearest shops : 5 minutes
- Golf 5 minutes
Ground floor
- Open plan living area kitchen/living room 47m2
- Washroom(s) with WC
Heating
- Electricity and wood
Windows
- Double Glazing
- Simple Glazing
Energy Performance Diagnosis (Energy report)
