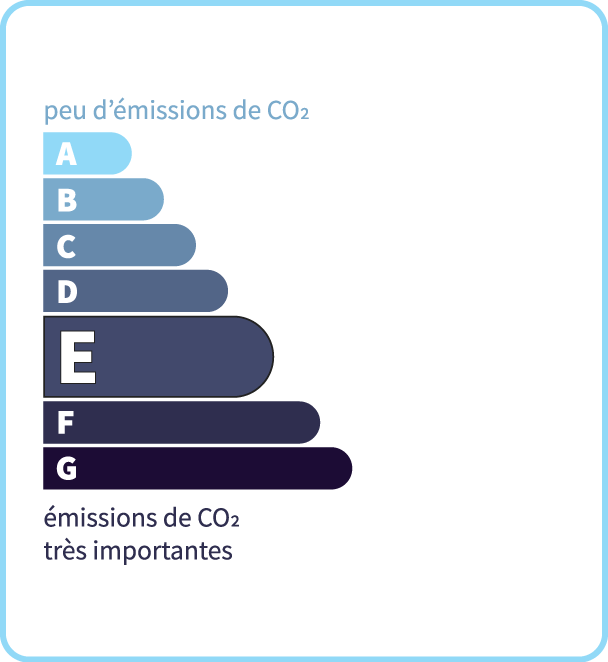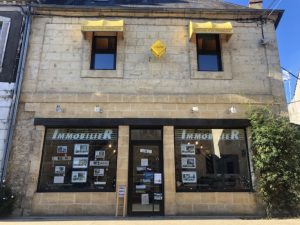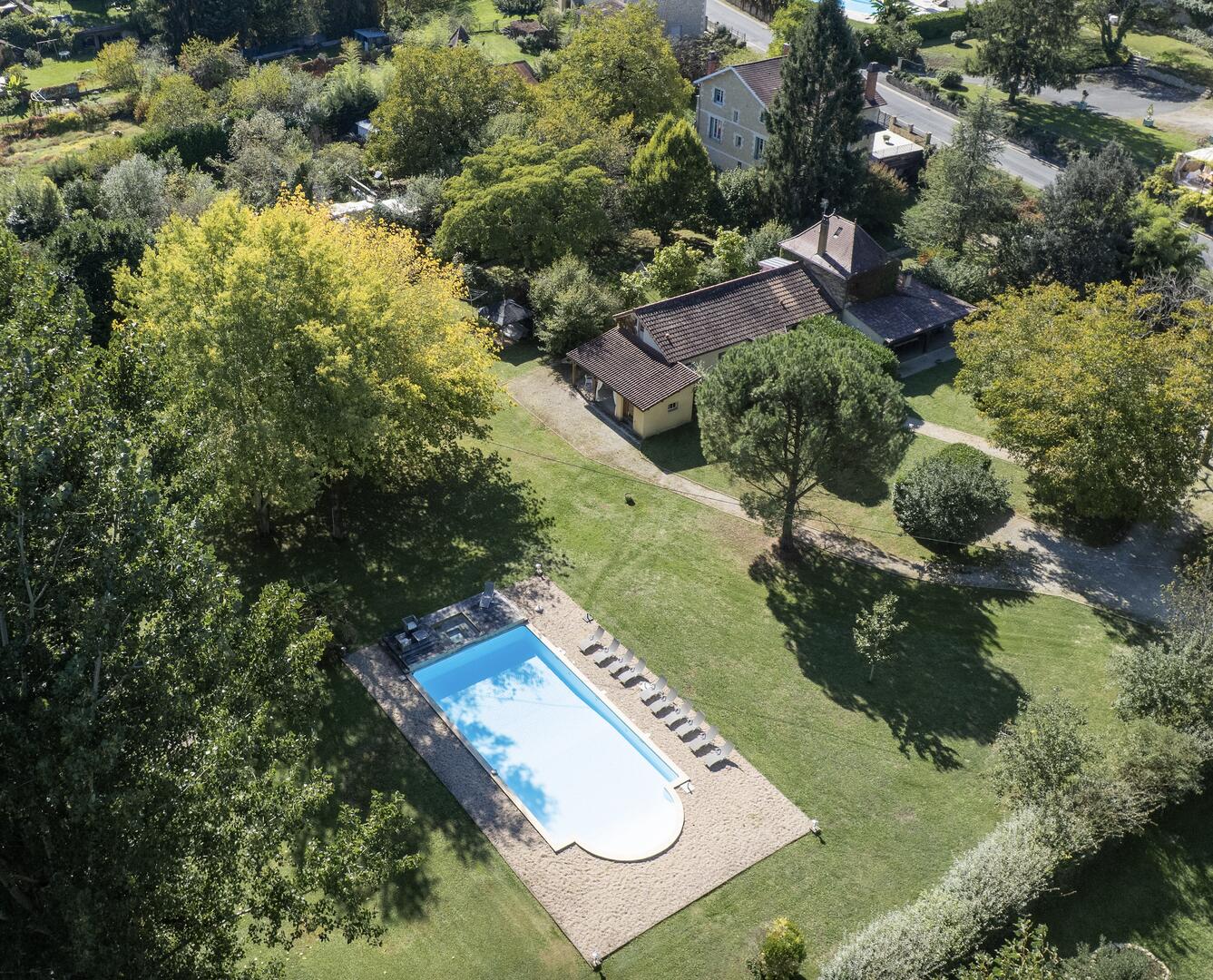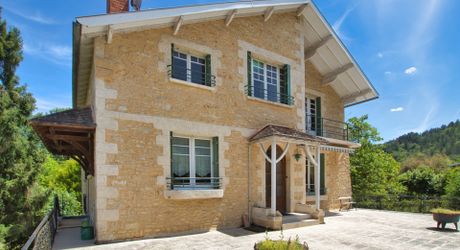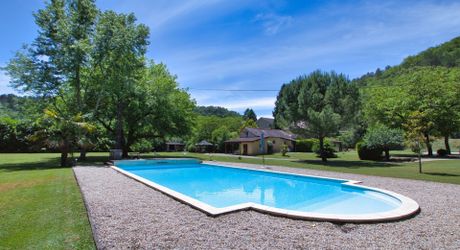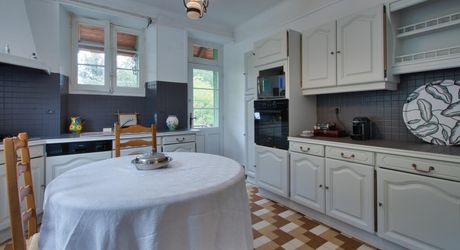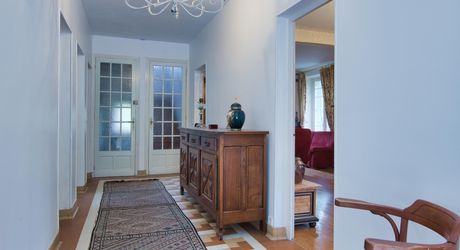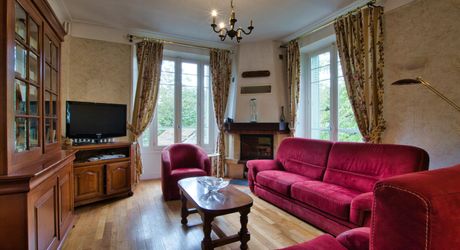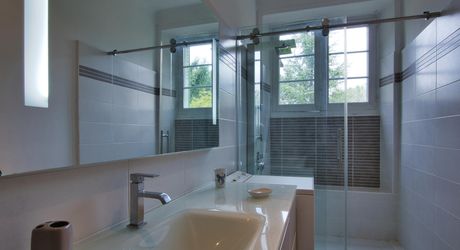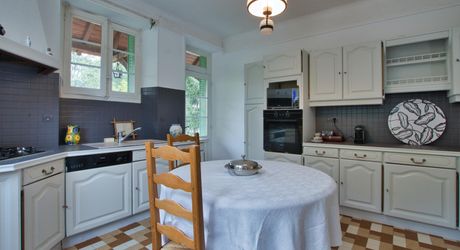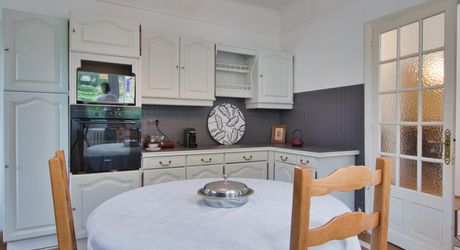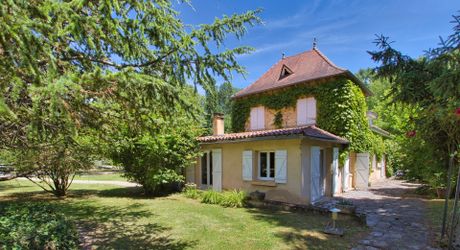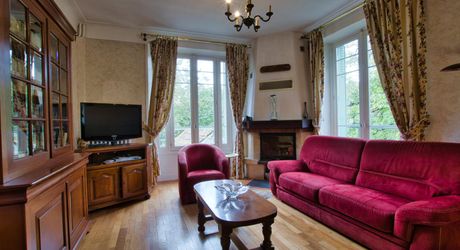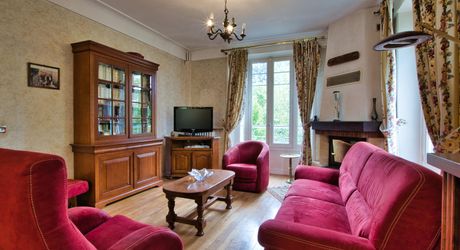SUD SARLAT - Stone family home with 3 gîtes and swimming pool
Description
At the gateway to a typical Périgord Noir village, with shops on foot and schools, find this beautiful stone family home, set on 6812 m2 of land, with 3 gites and a lovely swimming pool. This property will seduce you with its spaciousness and numerous conversion possibilities. Main house: on the ground floor, a beautiful entrance hall opens onto a separate kitchen, a living/dining room with parquet floor and fireplace, a bedroom, a shower room and separate wc. On the 1st floor, 4 large bedrooms with fireplace, one of which is en suite, and an office that doubles as a bedroom. The entire basement comprises a workshop/garage, a storage area, as well as a shower room and kitchen area in need of renovation (possibility of an independent apartment). Three gîtes in very good condition have their own entrances and parking spaces: two can accommodate 2 people, the third can accommodate up to 6. Outbuildings include a wooden garage with a lean-to. Set in 6812m2 of flat, wooded grounds, with a 14x7 swimming pool and jacuzzi. Mains drainage Information on the risks to which this property is exposed is available on the Géorisques website: www.georisques.gouv.fr
- 10 Bedrooms
- 12 Rooms
- 6 Bathrooms
- Garage: 1 car(s)
- Living space: 220 m²
- Land surface: 6 812 m²
- Terrace surface: 113 m²
- Property tax: 2 640 €
- Area: SARLAT AREA
- Environment: Hamlet
- Condition: Needs decorating
- Kitchen: Independant
- Heating: Wood & Oil
- Style: Stone
Details
Property location
- Village
Ground floor
- Bedroom(s) 17m2
- Kitchen Independent 16m2
- Entrance lobby 14.5 m2
- Open plan living area 32m2 with sitting area and wood burner
- Washroom(s)
- WC Separate with hand-wash basin
Outbuildings
- Gite approx. 90m2 for 6 people with 3 bedrooms and 2
- Gite approx. 39m2 for 2/3 people with bedroom and bat
- Gite 1 of approx. 39m2 for 2/3 people with bedroom and
- Garage
Other equipment
- Double Glazing
- Mains drainage
Services
- Nearest motorway : Daglan/Souillac 40min
- Nearest shops : on foot
- School In the village
- Railway Station 30min
- Hospital 30min
Land
- Swimming Pool 14*7 plus jacuzzi relaxation area
Garden Level
- Room
1st floor
- Bedroom(s) On the parquet floor bedrooms from 19m2 to 12m2 a
- Landing 10m2
Heating
- Mixed fuel
Windows
- Wood
- Simple Glazing And overglazing
Basement
- Workshop 100m2 converted into workshop, storage area, gara
- Bedroom(s) 14m2
Energy Performance Diagnosis (Energy report)
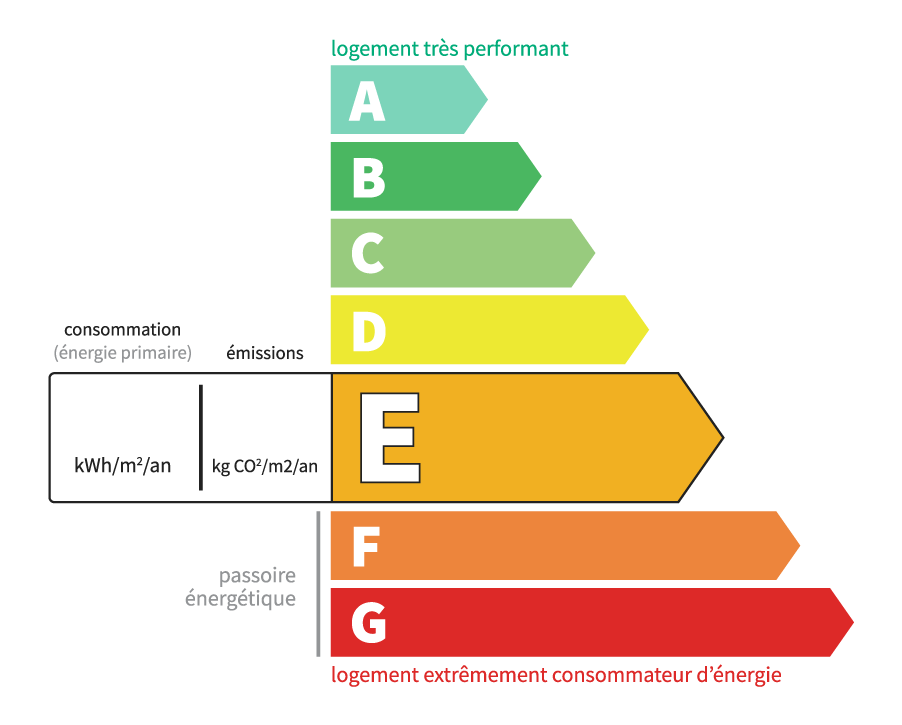
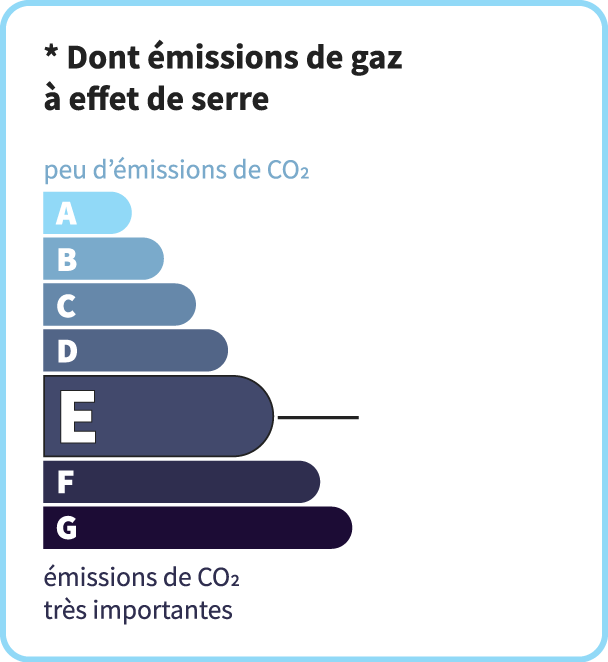
Consommation en énergie primaire :
289 kWh/m2/an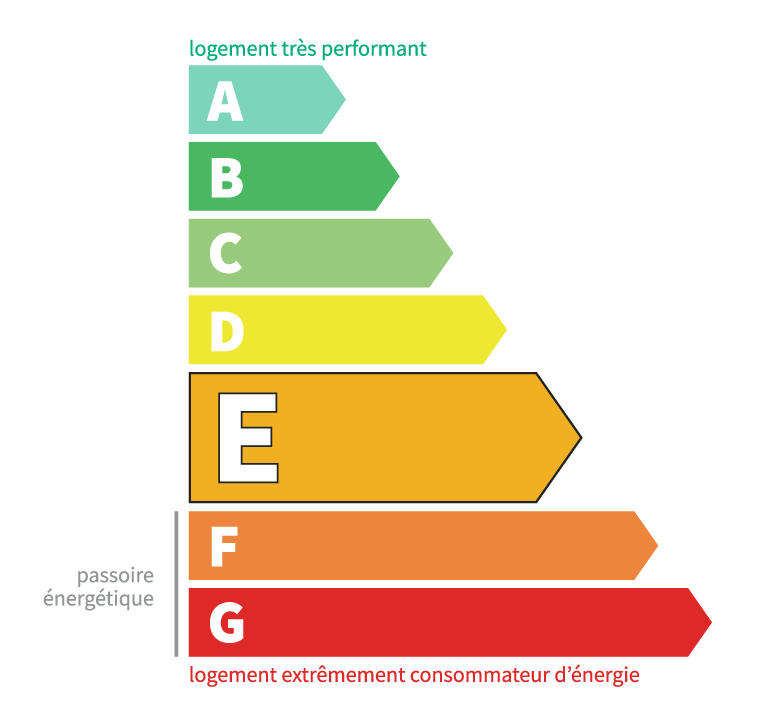
dont Émissions de gaz à effet de serre :
63 kg CO2/m2/an