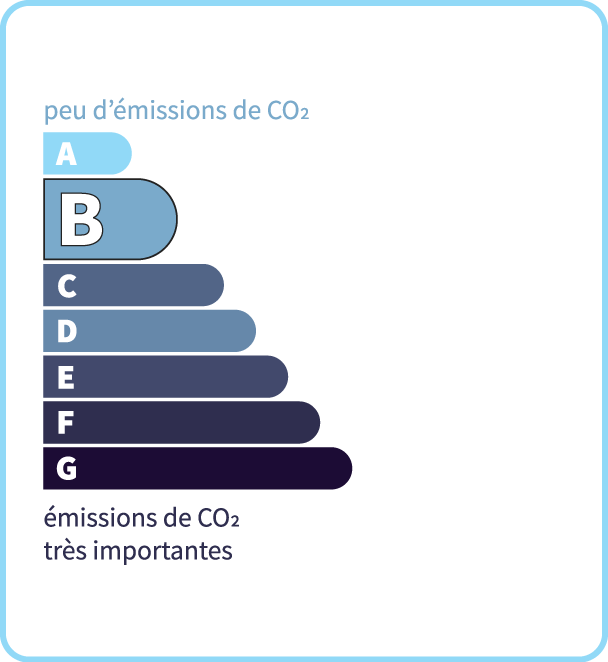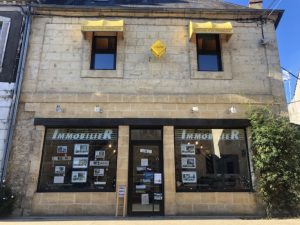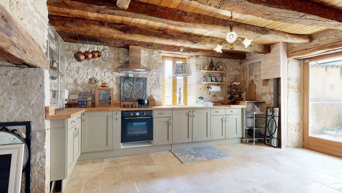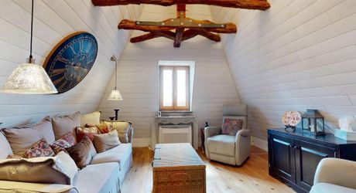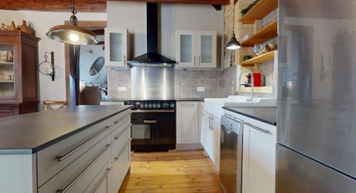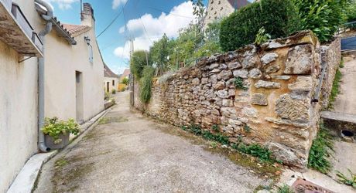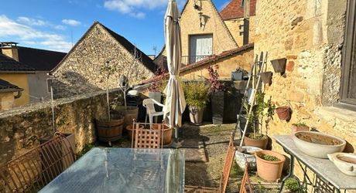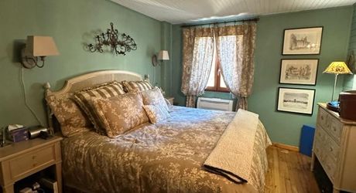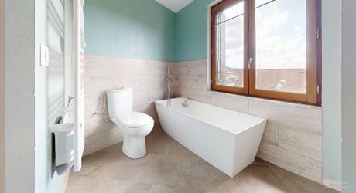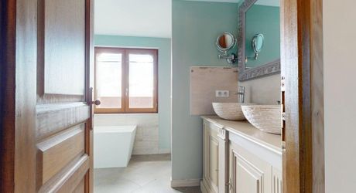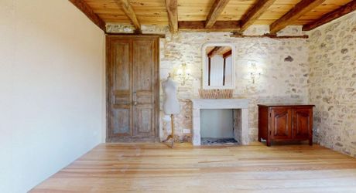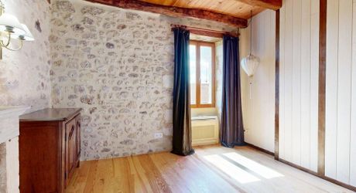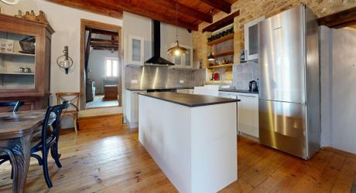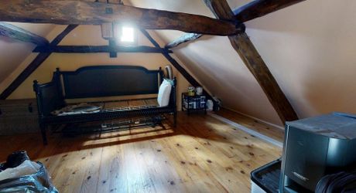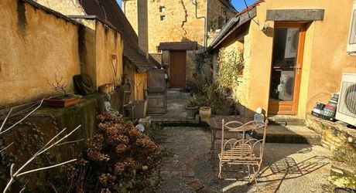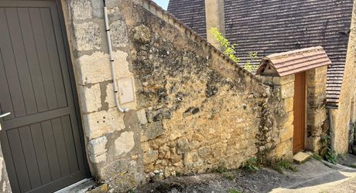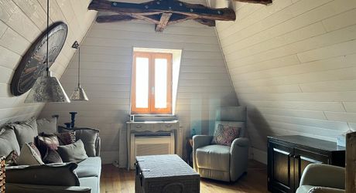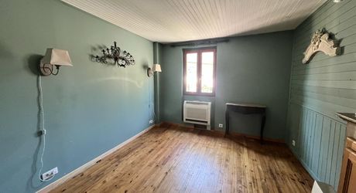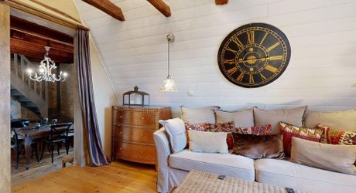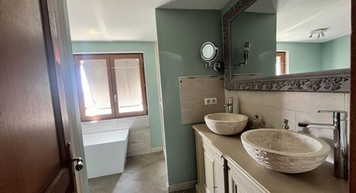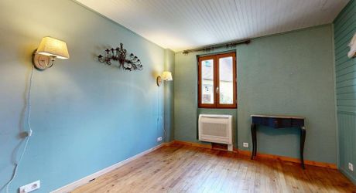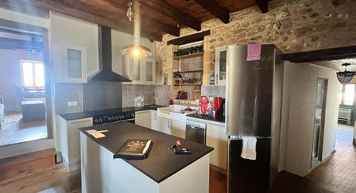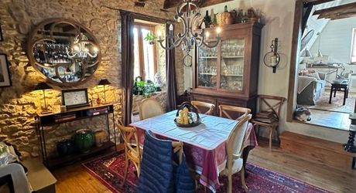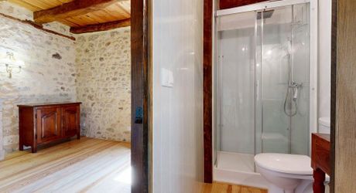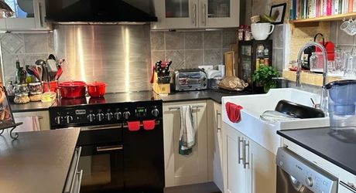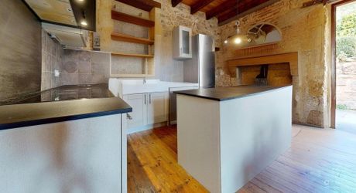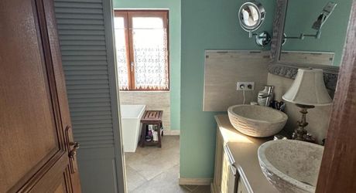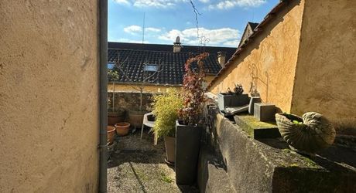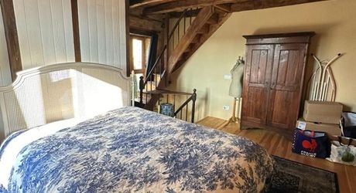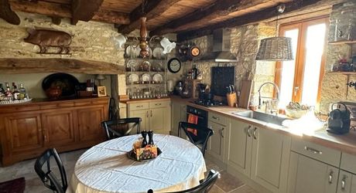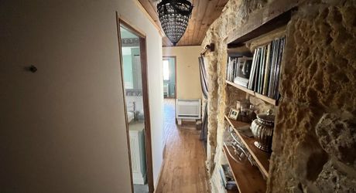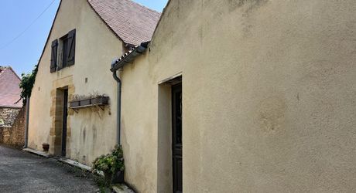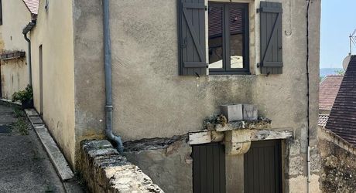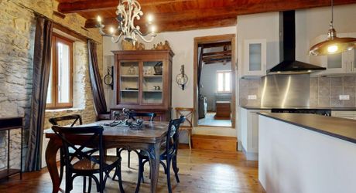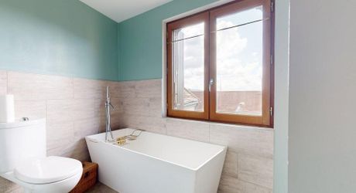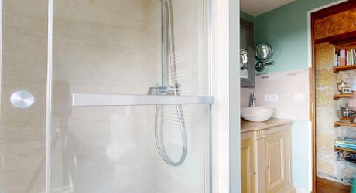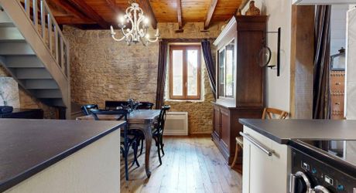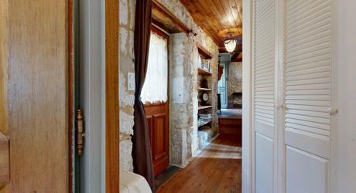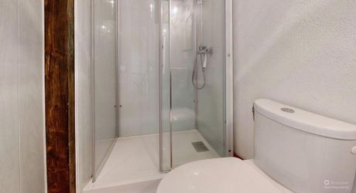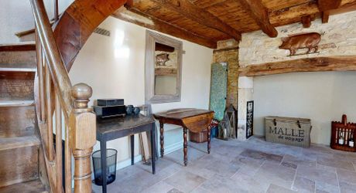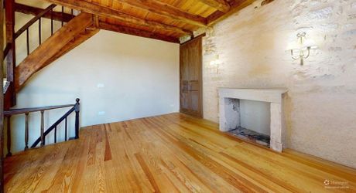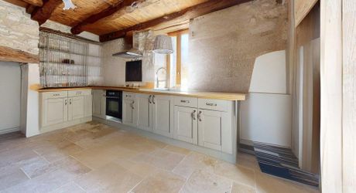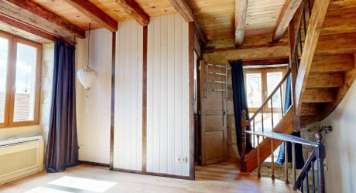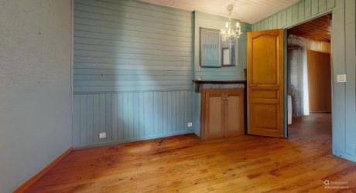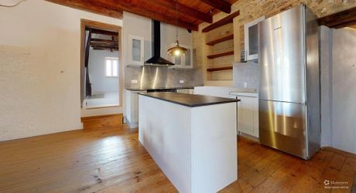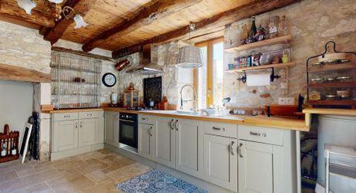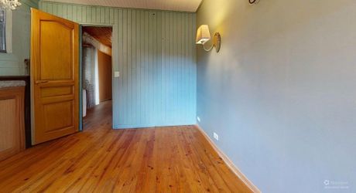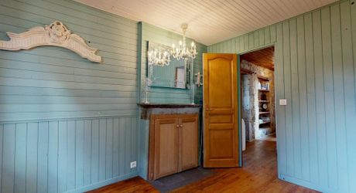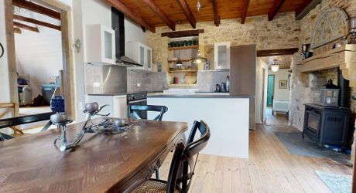EXCLUSIVE LABEL PIERRES The discreet elegance of a village house, with all amenities nearby
Description
EXCLUSIVE LABEL PIERRES Discover this superb 4-storey village house, completely renovated with high-end finishes, nestled in the heart of the sought-after village of St-Cyprien. The property's clever and versatile layout offers the possibility of dividing it into two separate dwellings, ideal for a rental project or for welcoming friends and family while preserving everyone's privacy. Elegant and functional living spaces On the ground floor, you will find a modern, open-plan kitchen/dining room that blends perfectly with a cosy lounge, a bedroom and an elegant bathroom equipped with a freestanding bath, separate shower and cleverly concealed laundry room. A small storage room is also available for optimal storage. Head upstairs to discover a second bedroom, while on the lower level there is a third bedroom with its own shower room and WC. The second lower level reveals a large kitchen/living area, with doors opening onto a private outdoor terrace, creating a harmonious link between the interior and exterior. Unique features This house also has a separate workshop and a large cellar, offering additional storage space to meet all your needs. This property is a rare opportunity for those looking for a home full of character, combining old-world charm with modern comforts. Information on the risks to which this property is exposed is available on the Géorisques website: www.georisques.gouv.fr
- 3 Bedrooms
- 6 Rooms
- 1 Bathrooms
- Living space: 118 m²
- Land surface: 150 m²
- Terrace surface: 150 m²
- Area: ST CYPRIEN AREA
- Environment: Hamlet
- Condition: Very good
- Year: 1600
- Kitchen: Opened
- Heating: Heating pump
- Style: Stone
Details
Property location
- Village
Ground floor
- Bedroom(s) 12,4m2
- Corridor 3m2
- Kitchen 25,35m2
- Dressing Room
- Lounge 10m2 Loi Carrez
- Bathroom(s) 5m2 with wc
1st floor
- Bedroom(s) under slope, 12.7m2 loi Carrez
Windows
- Double Glazing
Garden Level
- Workshop 10 m2 with air-conditioning
- Kitchen 20m2 with inglenook fireplace
- Terrace(s) about 20m2
Half landing
- Bedroom(s) 22.9m2 including bathroom with shower and toilet
- Bathroom
Heating
- Wood
Services
- School
- Nearest shops :
- Railway Station
- Golf 6 minutes
Energy Performance Diagnosis (Energy report)
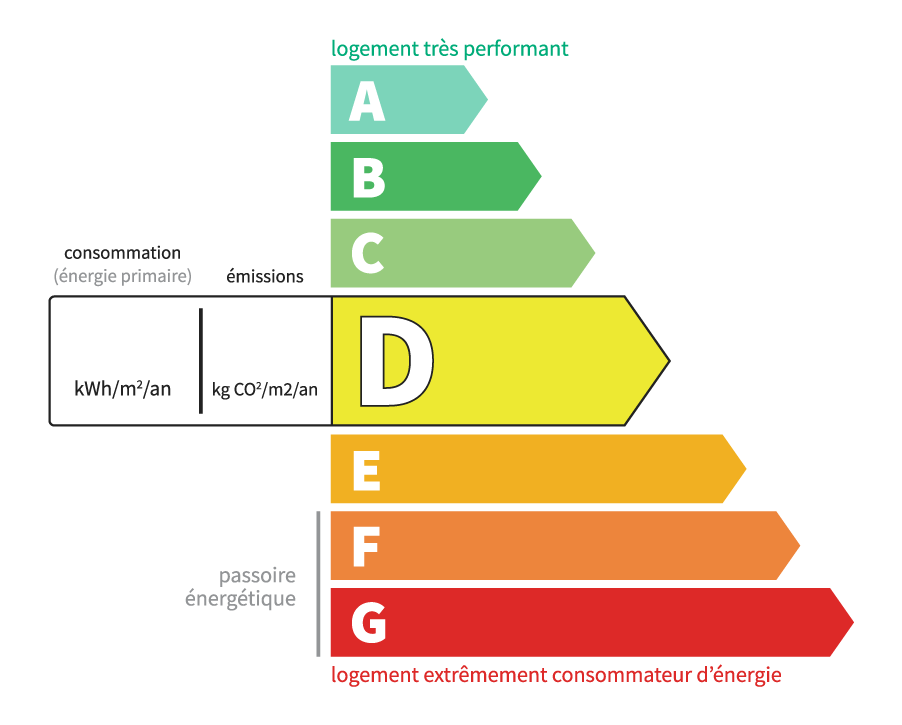
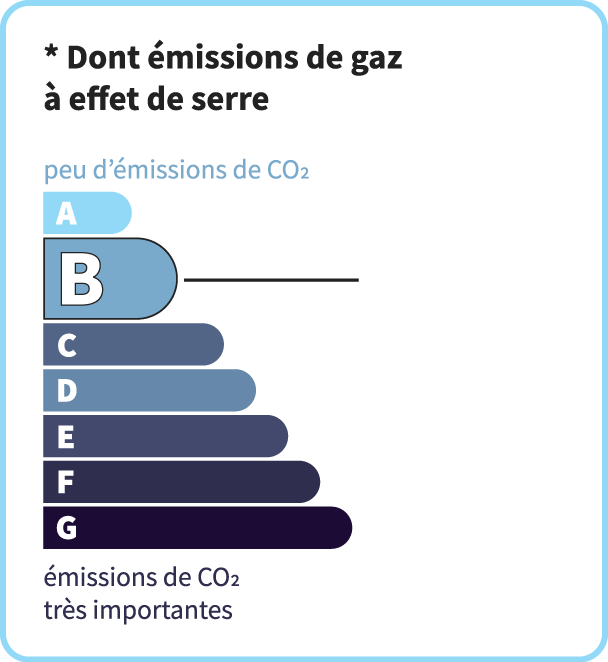
Consommation en énergie primaire :
217 kWh/m2/an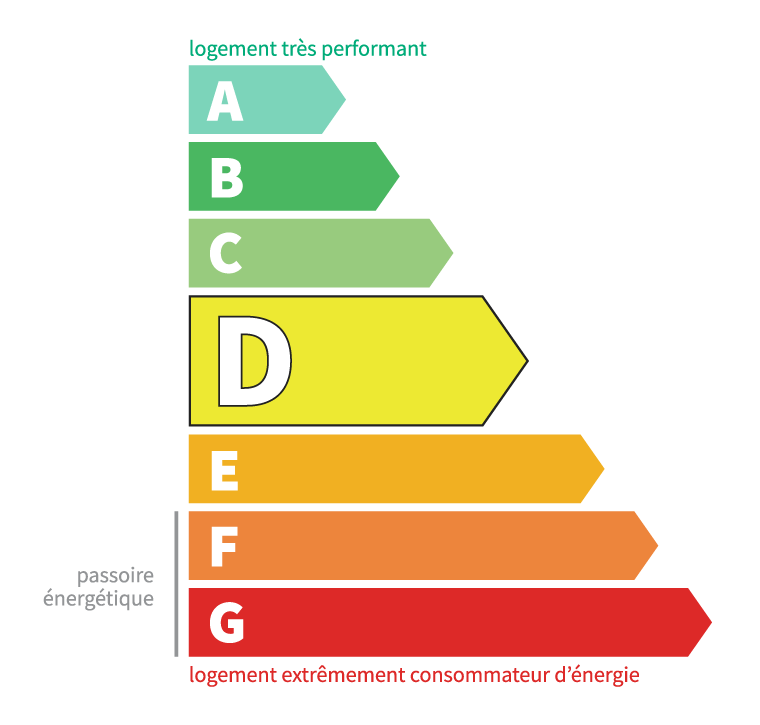
dont Émissions de gaz à effet de serre :
7 kg CO2/m2/an