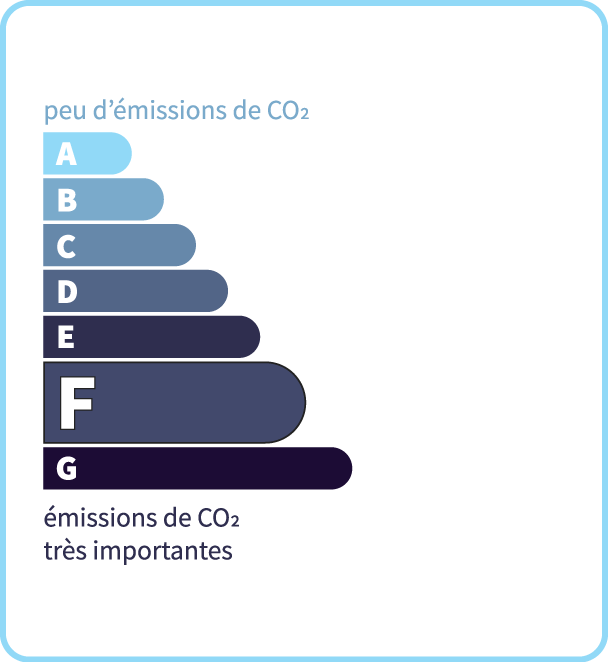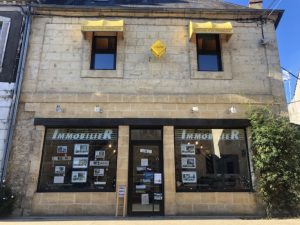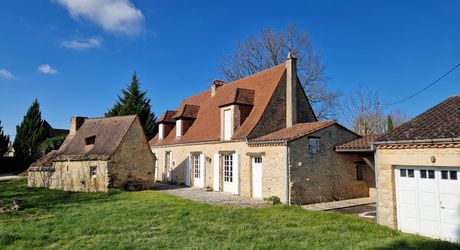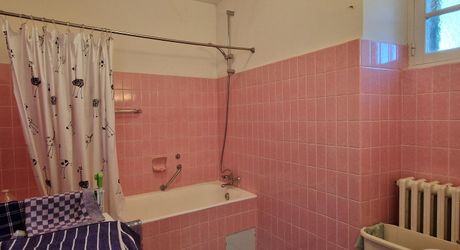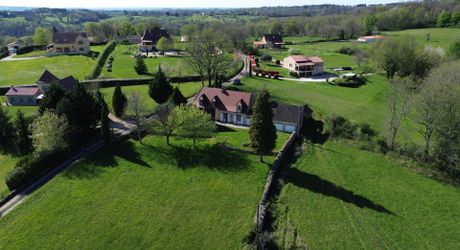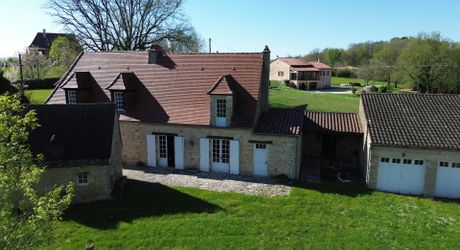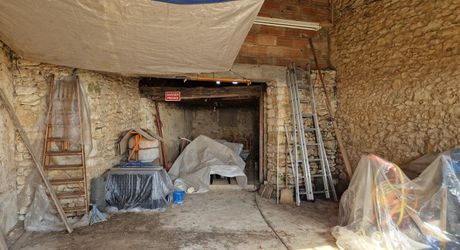Tipycale old farmhouse with stone house, bread oven, open views and land of 5070m2
Description
On high ground, not isolated, with lovely unspoilt views, former farmhouse, second home since the 1960s, this 133m2 stone-built Périgordine comprises on 2 levels: Kitchen with old stone sink, dining room/lounge with fireplace, beams, exposed stonework, bedroom, bathroom. Boiler room. First floor: 2 bedrooms, bathroom. Independent, double garage, shed, approx 50m2 and close to the house this very pretty bakehouse and bread oven. It is surrounded by 5070m2 of flat land planted with trees and a few low stone walls. The area is peaceful, with only the sound of birdsong to punctuate the silence! The first shops are 4 km away, as is the Dordogne river and an 18-hole golf course. St Cyprien is only 7 km away with all the shops and its Sunday morning market. The plateau around the house is ideal for walking. The roofs are in good condition, as is the interior, so it's up to you to make it ‘your’ home!
- 3 Bedrooms
- 5 Rooms
- 1 Bathrooms
- Garage: 2 car(s)
- Living space: 133 m²
- Land surface: 5 070 m²
- Property tax: 940 €
- Area: ST CYPRIEN AREA
- Environment: Non isolated countryside
- Condition: Needs decorating
- Orientation: East
- Kitchen: No kitchen
- Heating: Oil
- Style: Stone
Details
Property location
- Non isolated countryside About 6 km from St Cyprien
1st floor
- Bedroom(s) 2 bedrooms, attic
- Bathroom(s)
- WC
Heating
- Oil central heating
Services
- Nearest town : 6km from St Cyprien, 3 km from Siorac en Perigord
- Golf 5 km Golf lolivarie
Roof
- Tiles plates.
Ground floor
- Bedroom(s)
- Boiler room adjoining the house.
- Kitchen some elements, old stone sink
- Open plan living area Dining/living room with open fireplace approx. 40
- Bathroom(s) with machine connection.
Outbuildings
- Shed for wood
- Bread Oven and bakehouse approx 15m2, in good condition.
- Garage Double garage with rear shed.
Windows
- Wood
- Simple Glazing
Land
- Land 5070m2 garden and surrounding meadow. Not enclose
View
- Panoramic view on the campaign around
Energy Performance Diagnosis (Energy report)
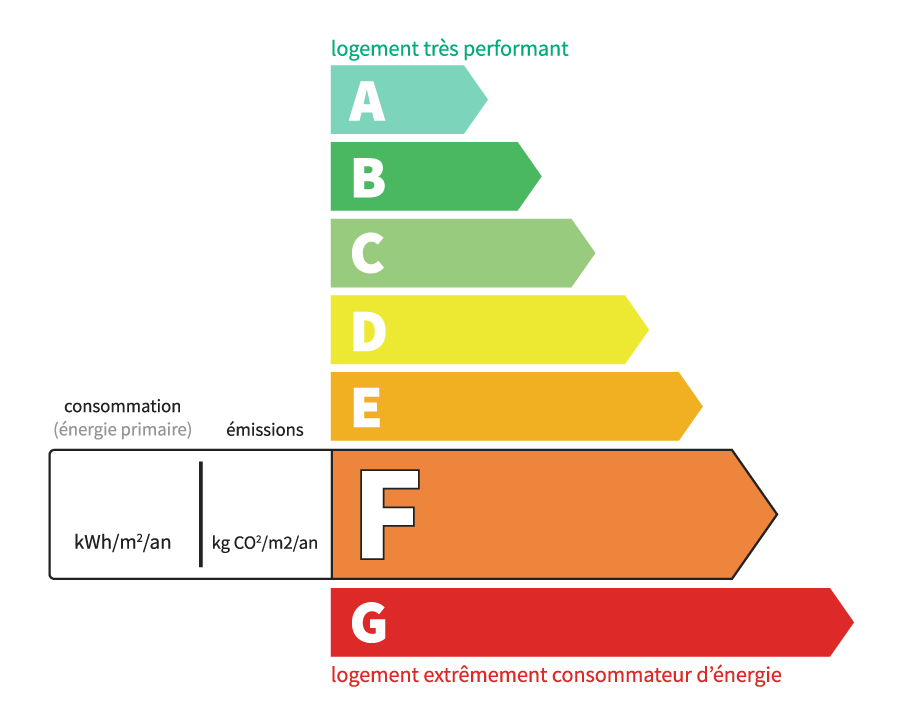
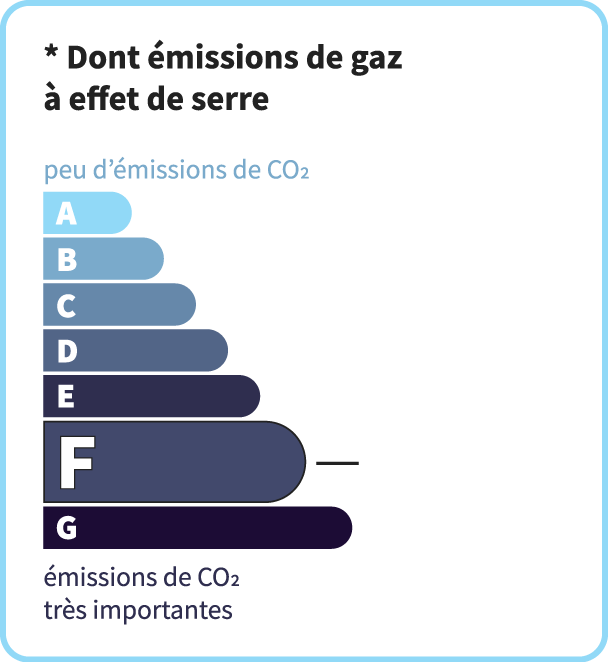
Consommation en énergie primaire :
340 kWh/m2/an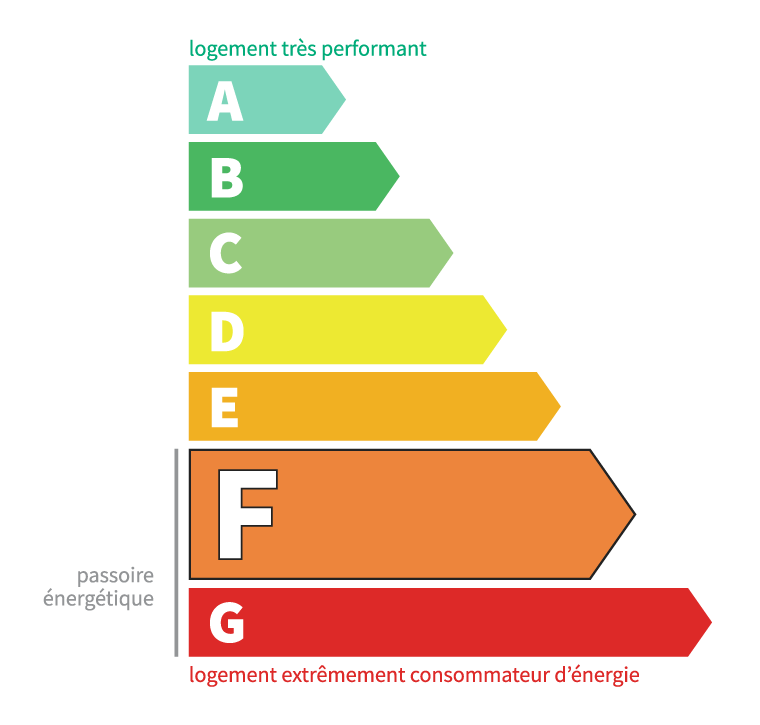
dont Émissions de gaz à effet de serre :
96 kg CO2/m2/an